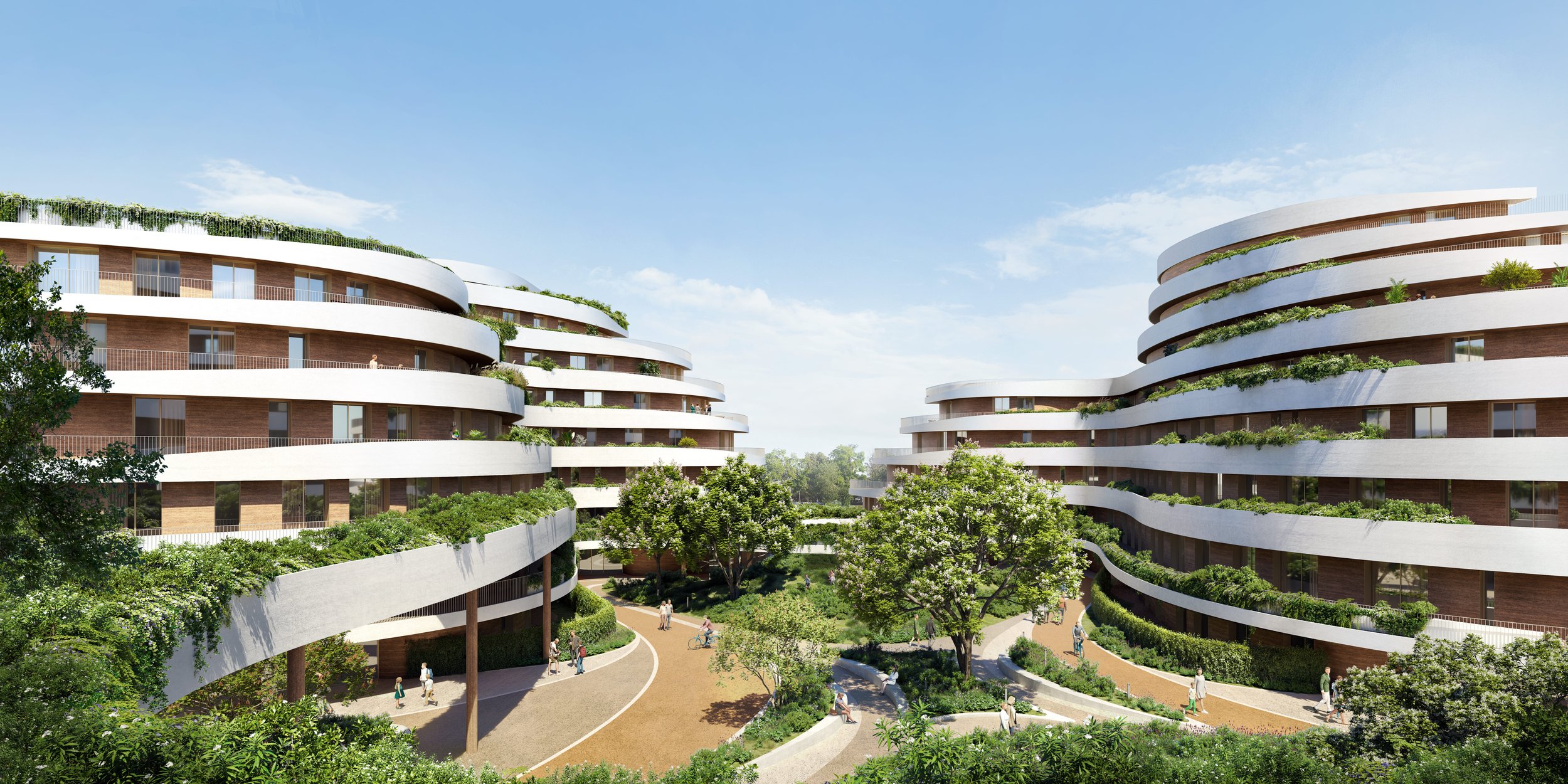
MyCityBari / Mario Cucinella Architects
Architecturally, the design by Mario Cucinella Architects is an innovative and sustainable pilot project that will have the ability to promote social interaction as an integral part of a wider area of the city that is currently undergoing transformation.
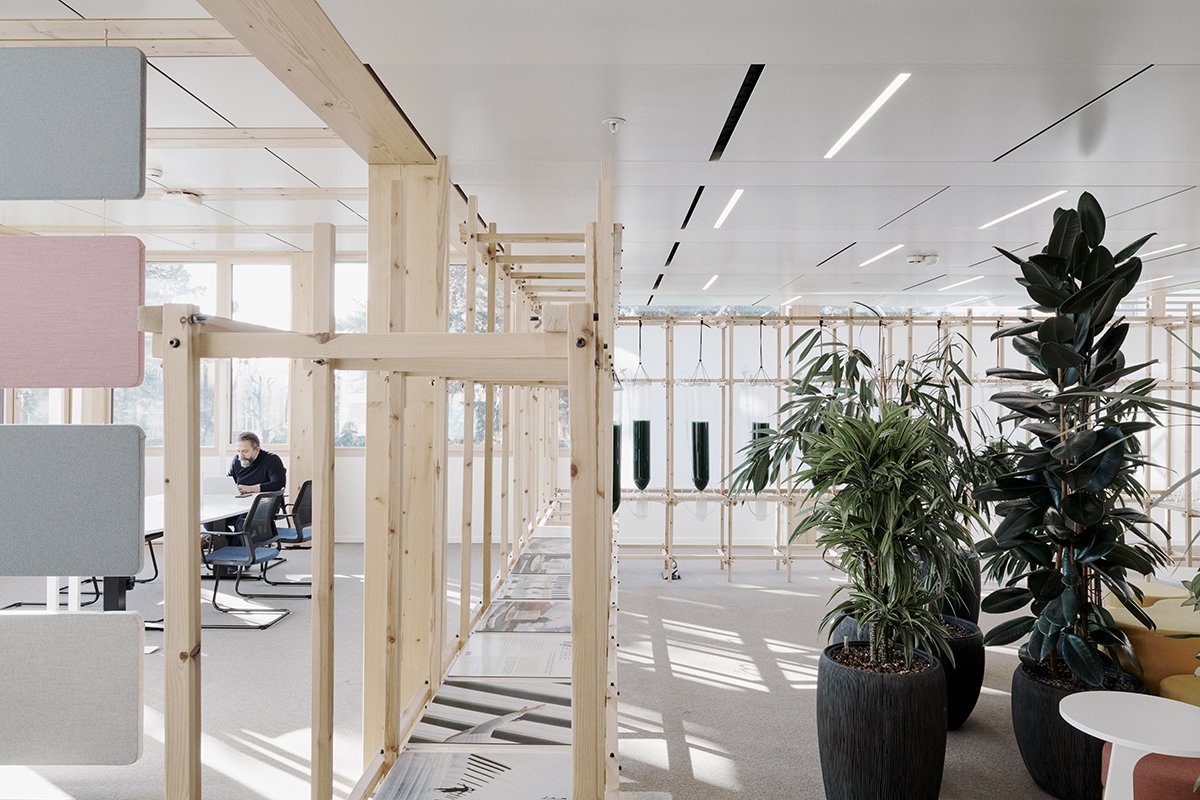
AIR.Office / ecoLogicStudio
AIRoffice integrates microalgae as an air purification tool within a working environment.
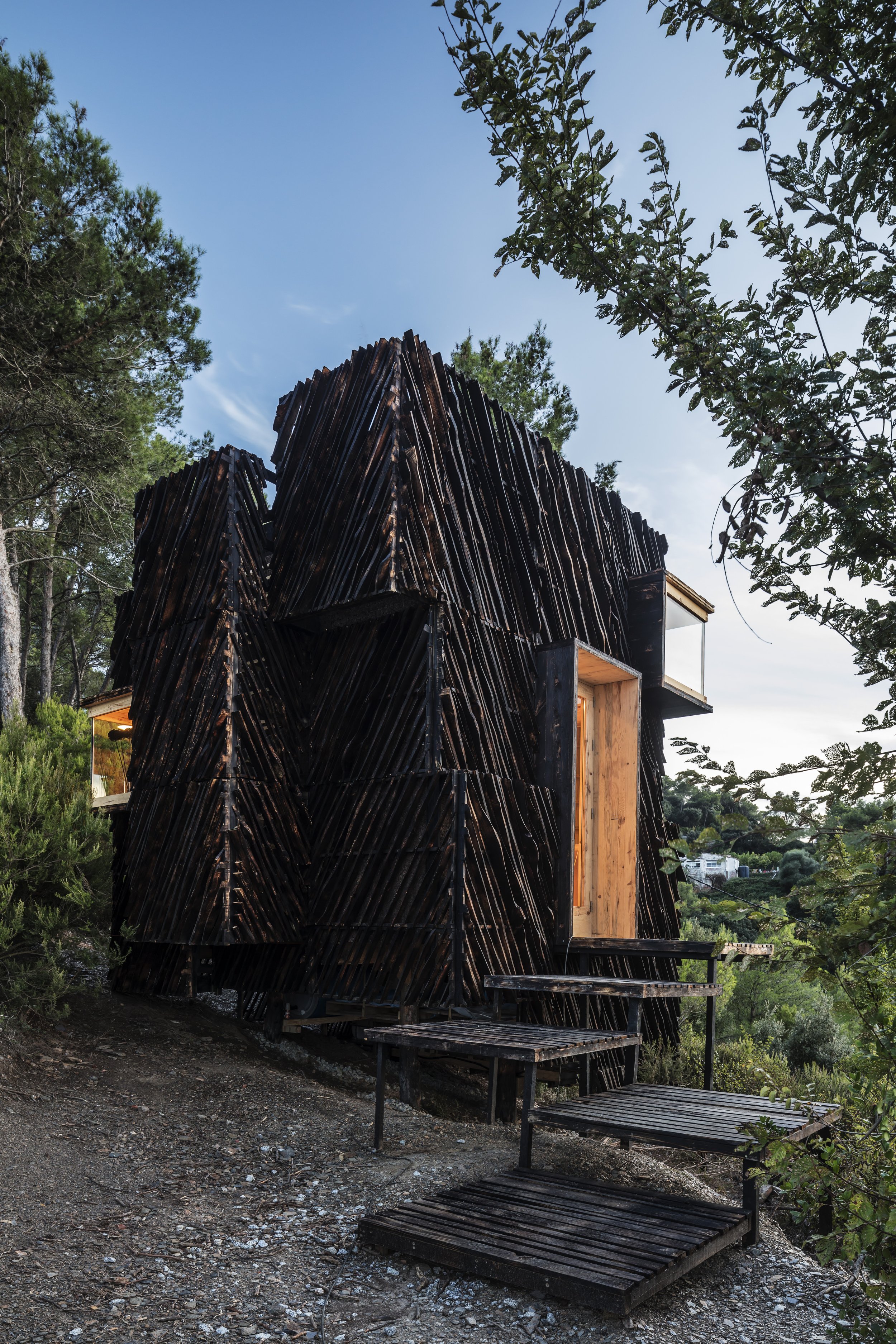
The Voxela Quarantine Cabin / Michael Salka
The Voxel is an autonomous, 12 square metre cross-laminated timber (CLT) structure clad in a parametric rainscreen, exemplifying an advanced ecological approach to architectural production.
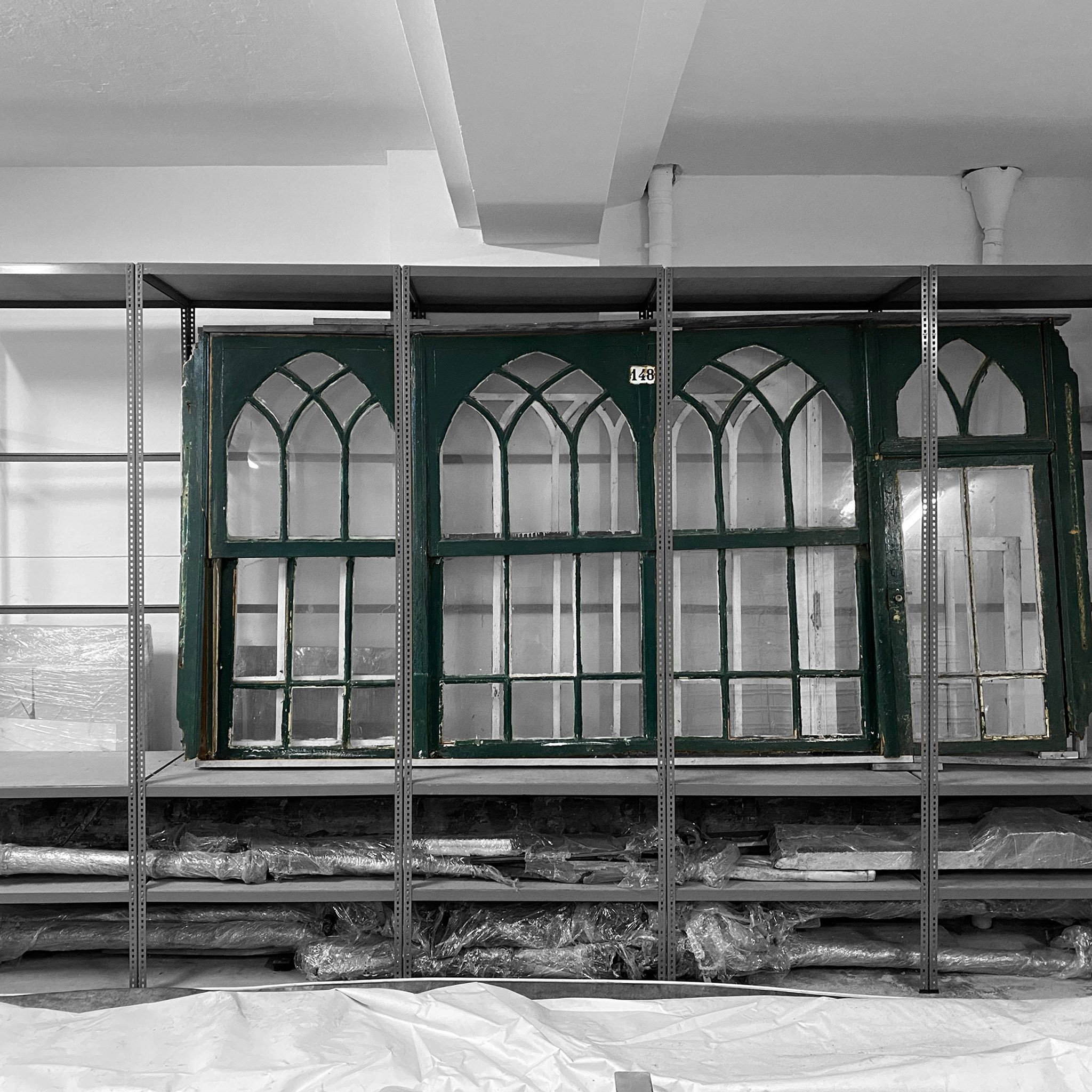
Fórum NADA NOVO | Oficina Peças Desgarradas
“…a oficina ‘PEÇAS DESGARRADAS: A ORIGEM DOS MATERIAIS’ propõe explorar os percursos dos destroços dos edifícios que demolimos para renovar a cidade e o seu potencial de reutilização. “
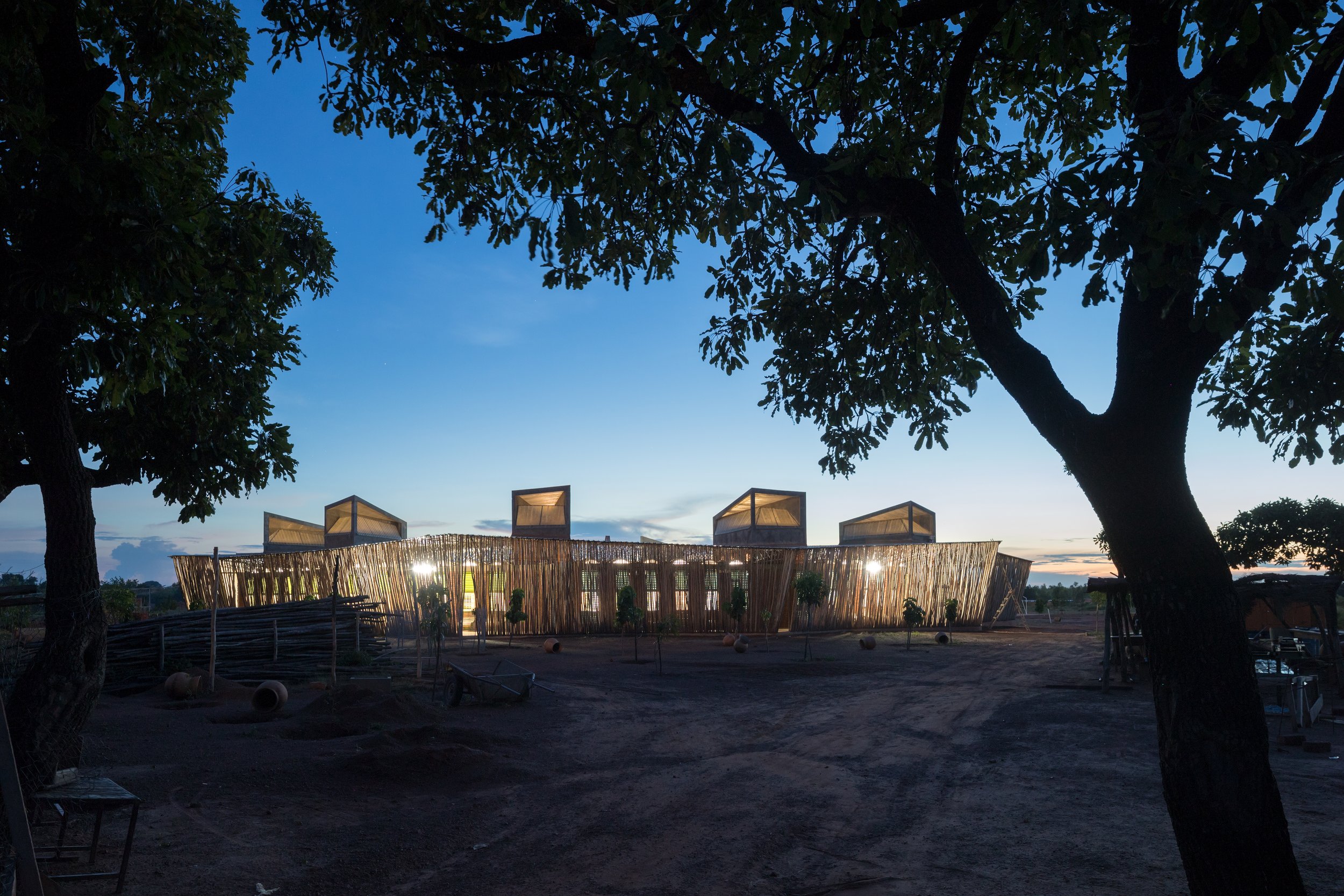
Gando Primary School / Kéré Architecture
The Gando Primary School was built to expand the sparse network of schools in the province of Boulgou, in the east of Burkina Faso, and addressed two characteristic problems of many educational buildings in the area: poor lighting and ventilation.

St Pabu low carbon school / Guinée*Potin Architects
The project proposes a strong identity, reinterpreting in a contemporary and local way the vernacular aspects of the site and the characteristics of traditional architecture of the "Abers" in Brittany: distinct buildings, closed gables protecting from the south-west winds, double slope roofs, thatched roofs and large openings on the first floor evoke the idea of a hamlet, protective buildings.
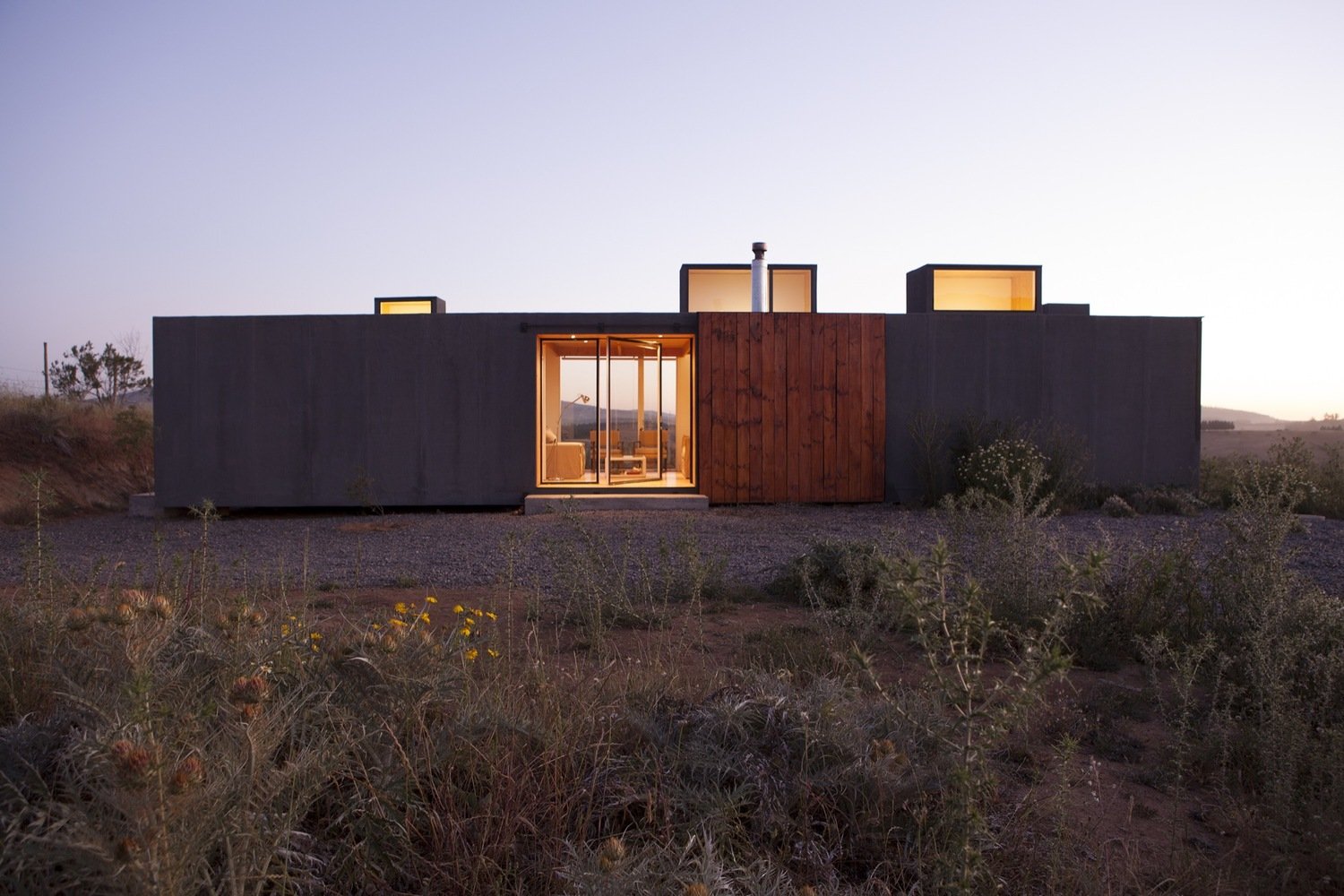
Leyda House / Ignacio Rojas Hirigoyen Architects & Alfredo González
We were commissioned to design a weekend house, on top of a group of hills, within a large countryside lot.
We were asked to take special care, with an emphasis on austerity, a very low-budget was mandatory.
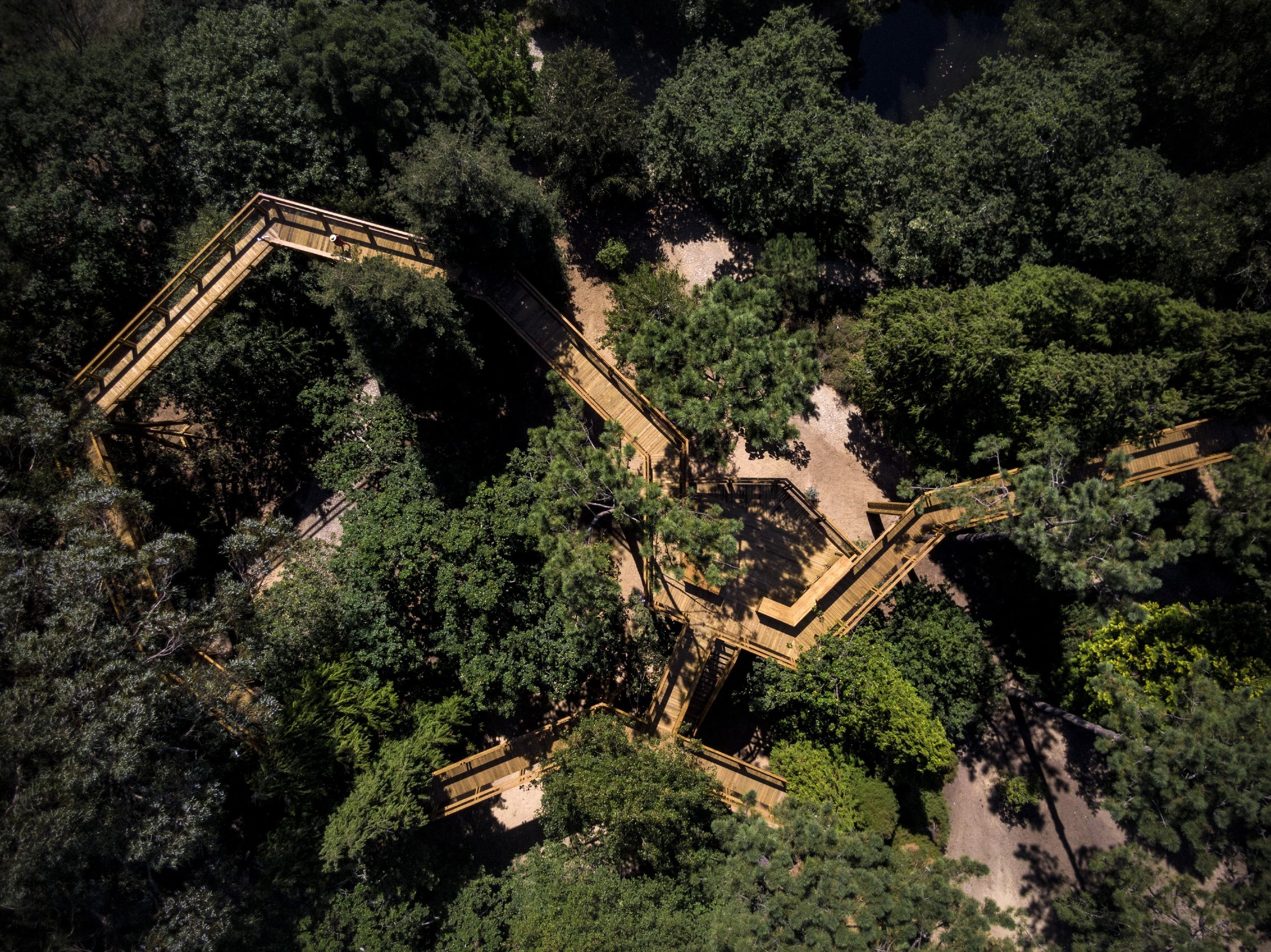
Treetop Walk Serralves / Carlos Castanheira e Clara Bastai, Arqtos
We search for new, never seen, never felt views and we long for, however brief, some panoramic view of Foz do Douro and the infinite Atlantic.

Lycée Schorge / Kéré Architecture
The school consists of nine modules arranged radially around a courtyard, protecting the central space from wind and dust. A series of steps creates a loosely defined amphitheatre, which accommodates informal gatherings as well as assemblies and celebrations for the school and wider community.
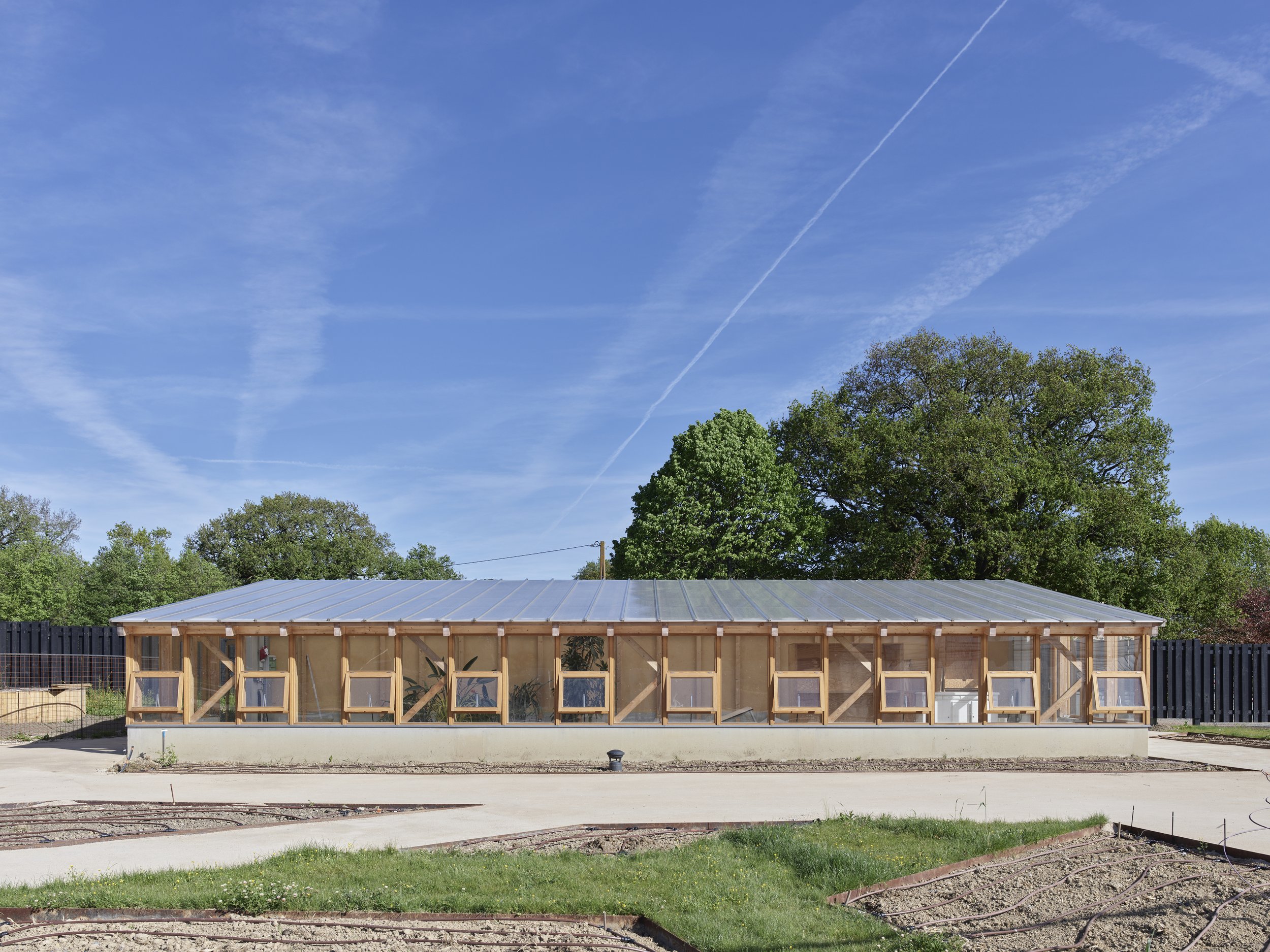
Extension of the Centre Beautour => "le Potager extraordinaire" / Guinée Potin
Using the « ERC » method (avoid, reduce, compensate), the project aims to limit heavy interventions in wetlands as much as possible, but also to undertake compensatory work, enabling the ecological enrichment of certain areas
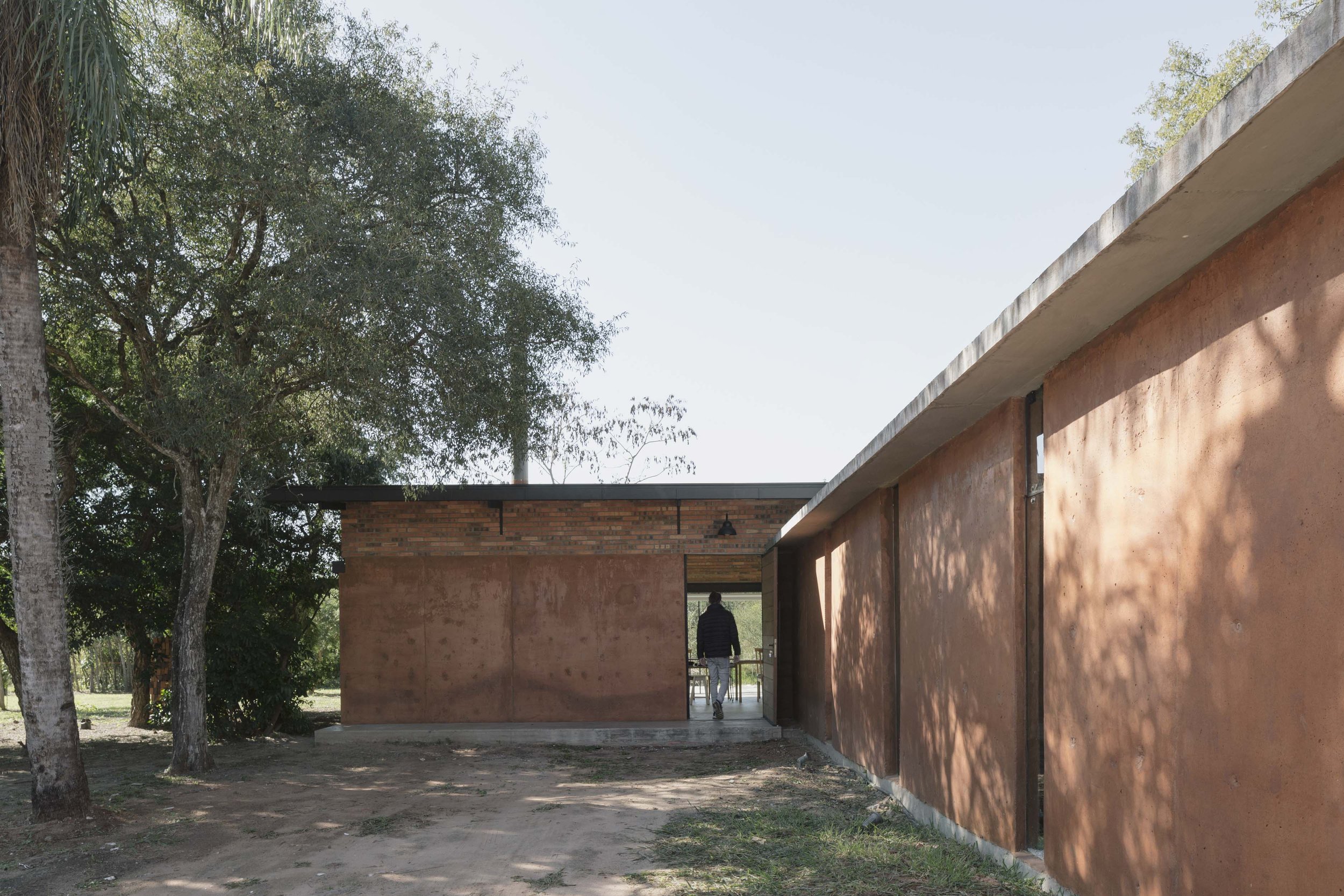
House L&P / Mínimo Común
The latest debates within Mínimo Común have been centred around the current housing conditions and ecological construction techniques that are gaining popularity in the spectrum of Paraguayan architecture.
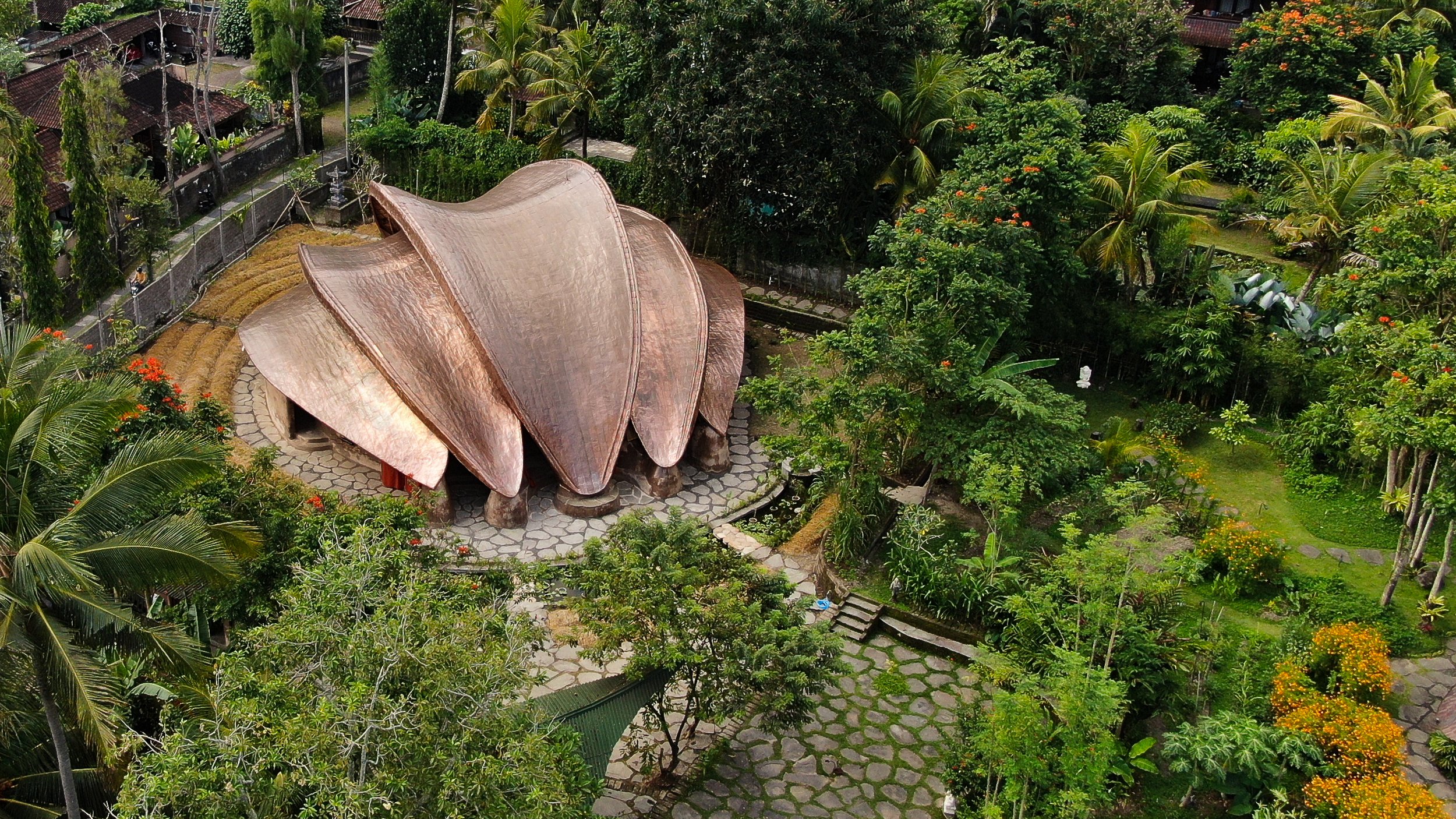
The Lumi Shala / IBUKU
Featuring natural materials with artisanal and innovative systems, its form promotes wellness.
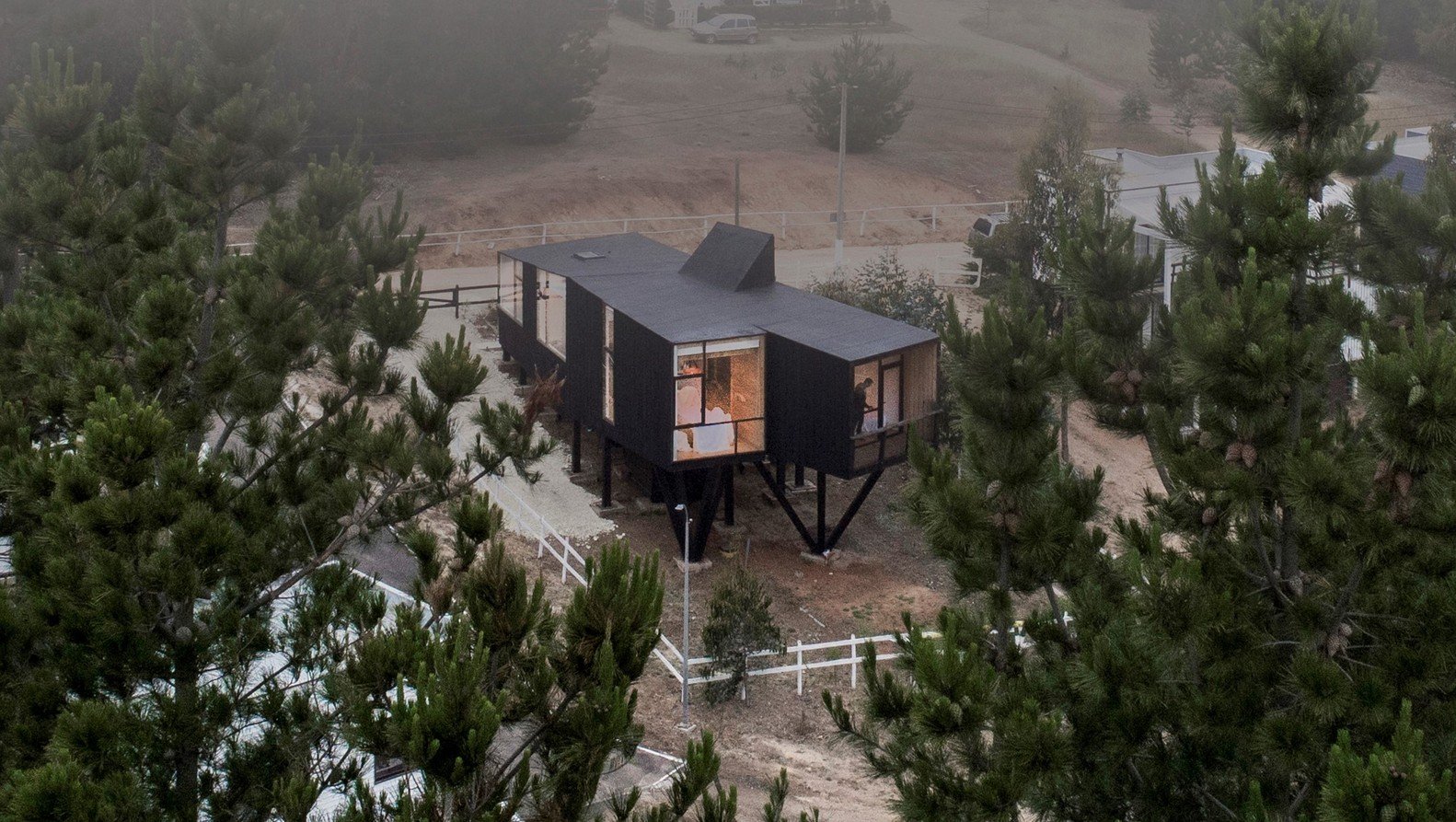
Catalina House / Ignacio Rojas Hirigoyen Architects
Catalina House is a single family house with 85 m2, located at Punta de Lobos (Wolves' Point) A fishermen and surfers’ village in the south-central Chilean coast.

Quinta da Faísca – Tourist Accommodation / Carlos Castanheira e Clara Bastai, Arqtos
A concrete slab, connected to the ground and then supported by metal beams, created the veranda, above which, four small apartments were erected.
Everything in timber: wall structures which blend with ceilings, the windows, the external cladding.
Roof and flashings in zinc. Exquisite metal work.

Ortrivin Air Lab / ecoLogicStudio
ecoLogicStudio, architecture and design innovation firm specialised in biotechnology for the built environment, presents the Otrivin Air Lab, a living showroom and bio-design workshop conceived in collaboration with Otrivin which is open to the public at the Building Centre in London (UK) from June 15th to September 17th, 2022.

7 Wood boxes / Luca Compri
The desire to minimize soil consumption, prefabrication, sustainability, energy saving and the use of natural materials from renewable sources such as wood and cellulose are primary elements of the project.

Museum & biodiversity research center / Guinée*Potin Architects
In a very present landscaped green setting, the project takes on a strong identity, reinterpretating a traditional technique in a contemporary and innovative way, by adopting a thatched skin, that entirely covers both walls and roof of the building.
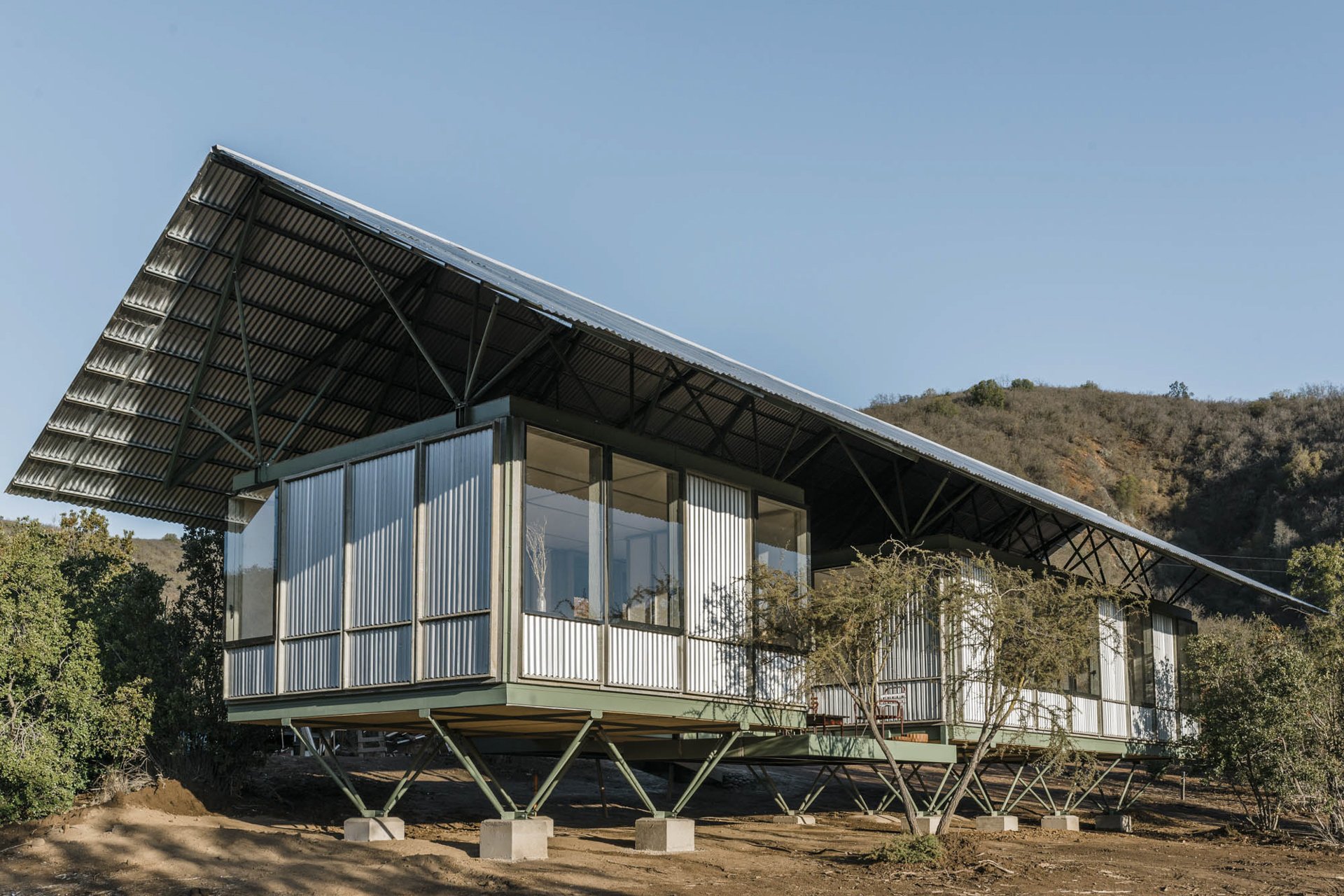
Industrialized Building System / Ignacio Rojas Hirigoyen Architects & The Andeshouse
Designed and executed by architect Ignacio Rojas Hirigoyen with The Andeshouse design brand collaboration, this project aims to address the pressing issue of adequate housing lack in Chile and Latin America. It does so through an industrialized building system that is adaptable and efficient, providing a viable solution under the construction industry crisis after the pandemic.

Air Bubble air-purifying eco-machine / ecoLogicStudio
Following the successful Air Bubble biotechnological playground project built in Warsaw (Poland), ecoLogicStudio presents the Air Bubble air-purifying eco-machine, which has been installed in front of the Glasgow Science Centre within the COP26’s Green Zone area.

Chalec B/ The Climber’s Refuge / Luca Compri
The project, called Chalet Blanc, was born from the idea of a young couple who decided to build a small sustainable chalet at the foot of the Cervino.
