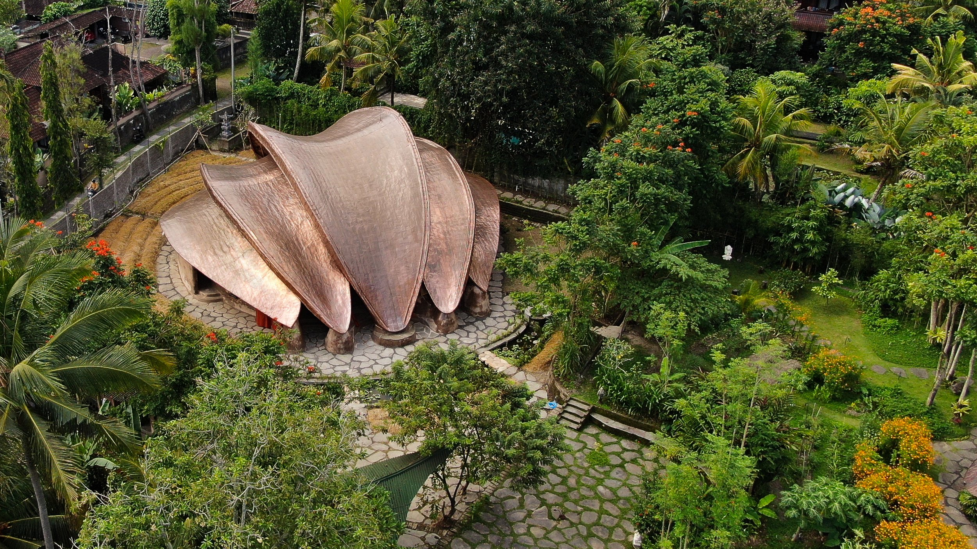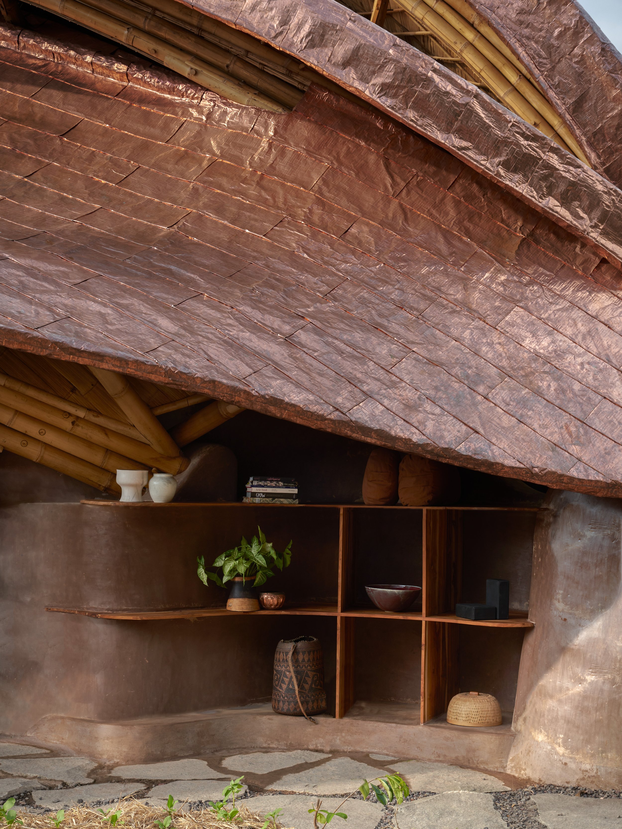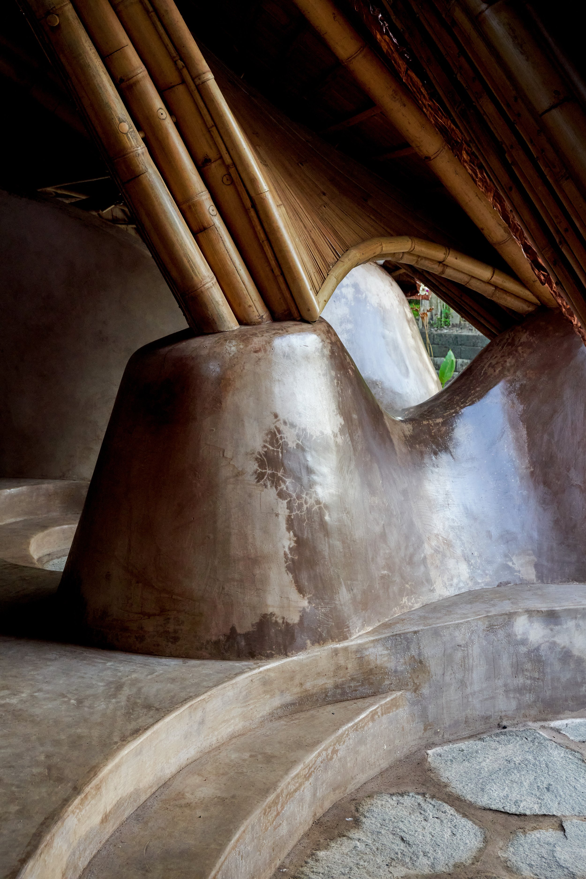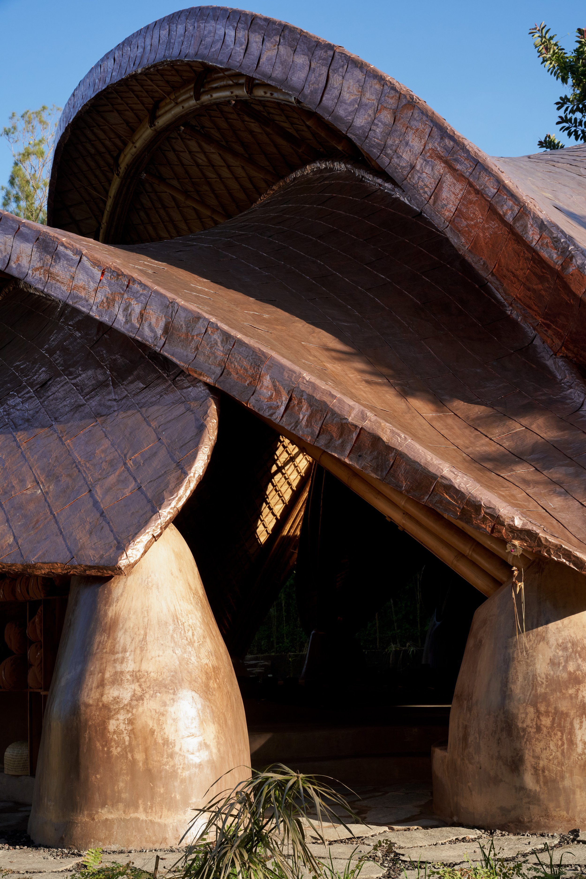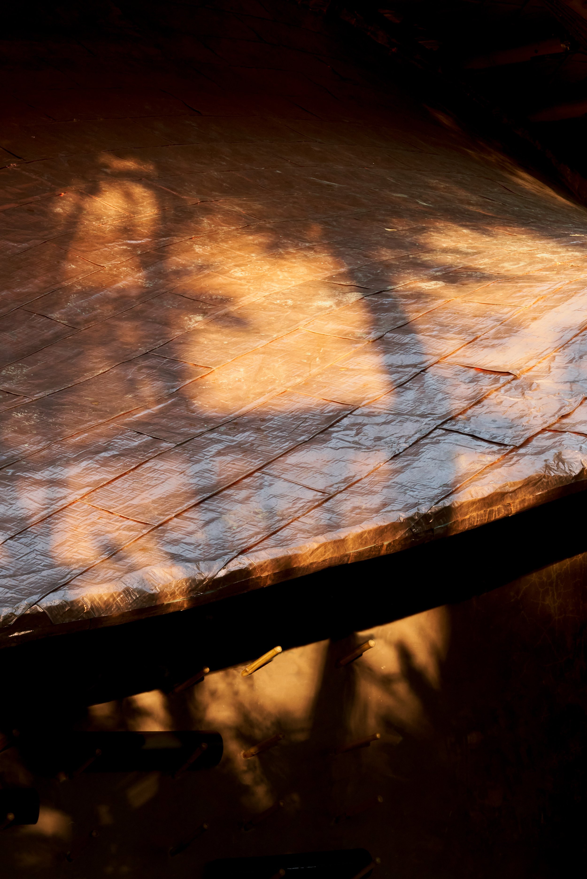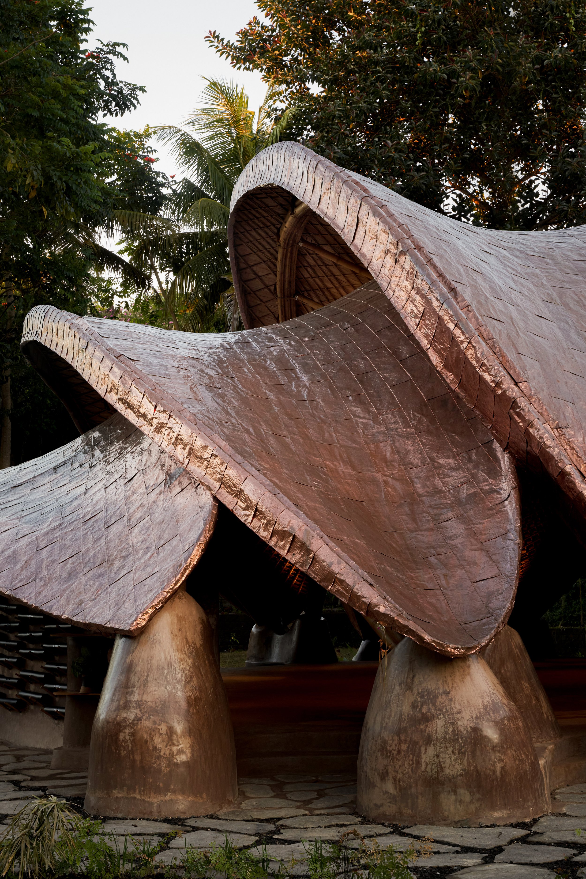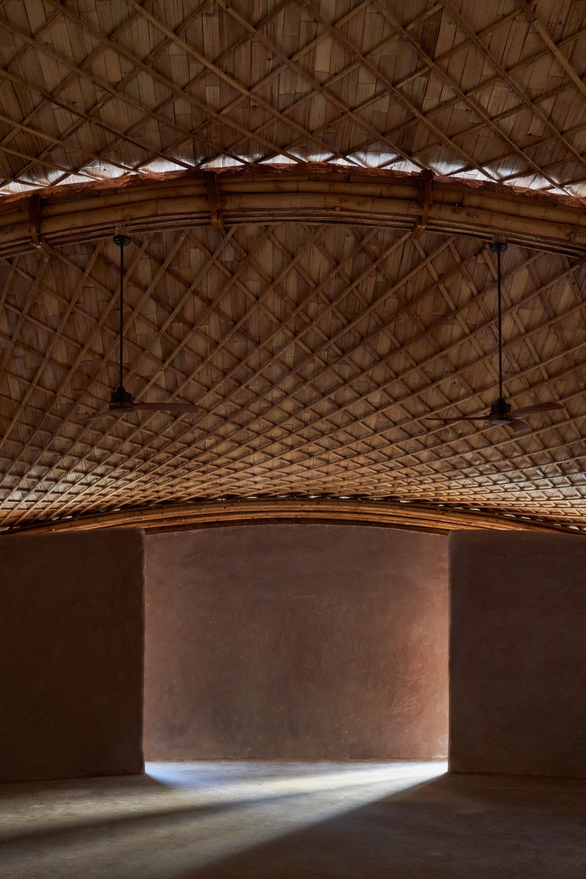The Lumi Shala / IBUKU
Address
Penestanan Ubud
Program
Wellness Space
Client
Alchemy Yoga Center in Bali
Status
Complete
Floor area
227sqm (2440sf)
Width: 21m (69ft)
Length: 23m (75ft)
Height: 9m (30ft)
Calendar
8 months , end March of 2023
Team
Designed • IBUKU
Structural Engineer •Atelier One
Local Structural Engineer •Ketut Yasa
Landscape •Kul Kul Farm
Lighting & MEP •Gede Arya Kuta
Construction companies
PT Bamboo Pure
Photos & copyright
@Iker Zuñiga Alonso
@Putu Aris Sumardiana • Drone shoot
Text description provided by the architects.
Introducing: The Lumi Shala – a beautiful wellness space
“The Lumi Shala is the gathering, yoga, and meditation space at the Alchemy Yoga Center in Bali. Featuring natural materials with artisanal and innovative systems, its form promotes wellness. Encircled by earth-rendered walls that offer a buttress for yoga practices, it has a comforting sense of enclosure. Bamboo arches soar overhead landing on mounded foundations, a balance that reflects the human form, simultaneously grounding and extending. Five gridshell roof petals are arranged so that gradients of natural light wash across each convex interior, bringing the focus inward while illuminating a space that best helps us embody the yoga practice.”
Elora Hardy, Founder & Creative Director of Ibuku
Completed in March of 2023, The Lumi Shala is 21m (69ft) wide, 23m (75ft) long and 9m (30ft) tall. The shala holds a 227sqm (2440sf) circular floor.
Design Strategy
“On the heels of the 2022 Architecture Master Prize-winning Arc at Green School, this structure employs many of the same groundbreaking details and structural gymnastics pioneered two years ago, but are arranged in a dynamic new orchestration to achieve clear spans of 21m. Like The Arc at Green School, the Lumi Shala uses prescriptively curved and meticulously detailed bundles of bamboo for its arches and are tied together with structural anticlastic gridshells. In the Lumi Shala however, arches do not intersect each other to offer lateral bracing, making way for the lighted roof overlaps which define the interior space. This would be structurally impossible, so an illusion was designed into the building--In the gaps between the five overlapping roof surfaces are deep trusses that can be seen from the exterior of the building and along the main entrances. However, as visitors enter the space the trusses fall out of sight and give way to a feeling of airy lightness, the result of an intentional positioning of the trusses, artfully angled so as not to be seen from the interior.”
Lead Designer, Rowland Sauls
Metrics
The Lumi Shala’s arches, gridshells, and ceilings were built using 27,800 meters of bamboo poles (over 17 miles.) None of the bamboo used in this structure existed three years ago.
The 968 square meter (10,400sf) roof is made up of 4,423 hand-cut and folded copper shingles.
Construction took an average of 50 workers per day for 8 months.
“Many ideas and wishes were and will be embedded in this design. There are also many challenges that arose from balancing all the desires, so tolerance and flexibility are qualities that we cultivate as designers.”
Doni Aji Prabowo, Bamboo Artisan
“The roof shape of the Shala took inspiration from the movement of the body in yoga, the arcs reflect the reach of our limbs. The majestic scale can help us focus on our inner selves. The natural light is designed to reflect on the ceiling with a picturesque glow.”
Rita Santosa, Project Architect

