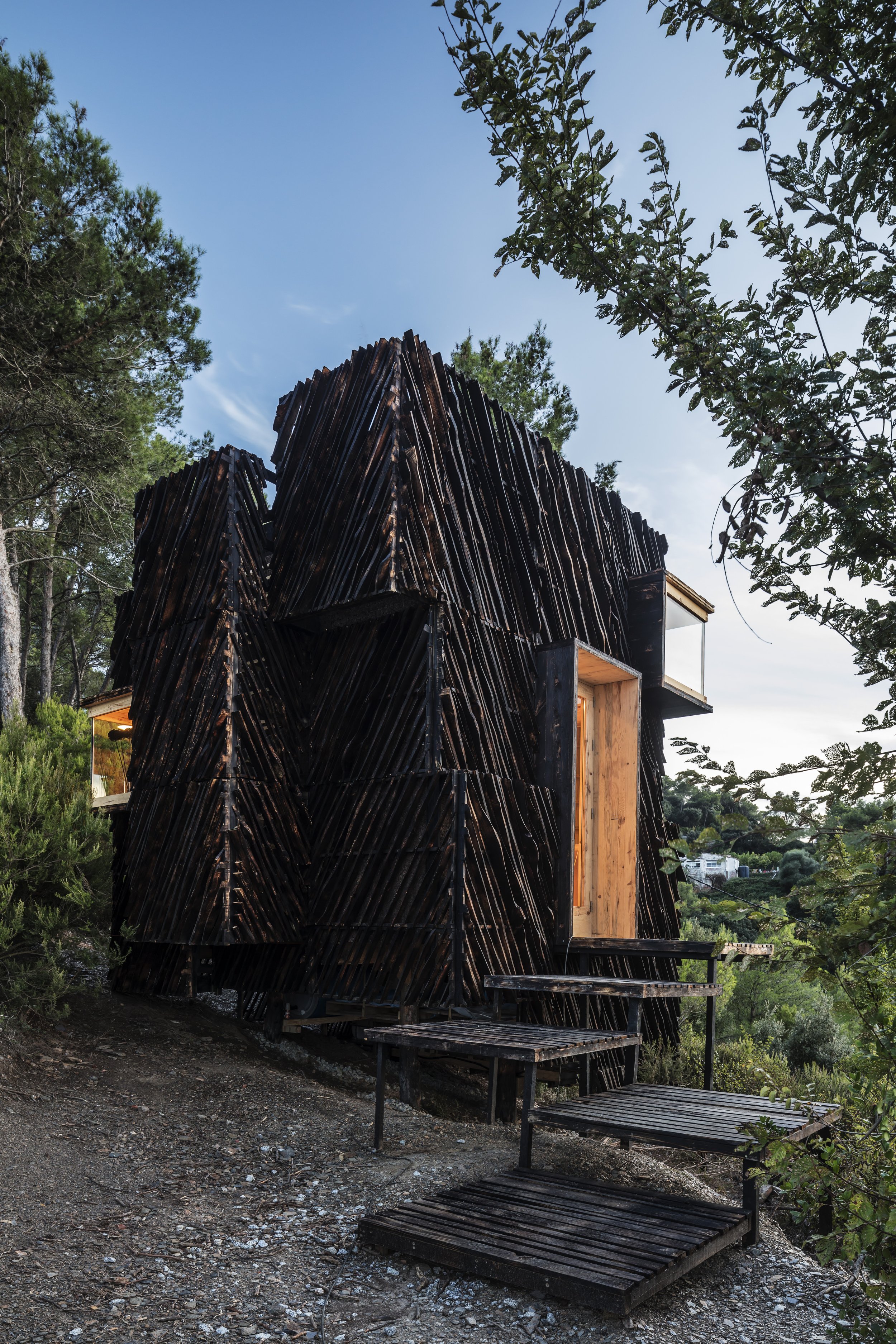
The Voxela Quarantine Cabin / Michael Salka
The Voxel is an autonomous, 12 square metre cross-laminated timber (CLT) structure clad in a parametric rainscreen, exemplifying an advanced ecological approach to architectural production.

The Future is a Journey to The Past / MCA - Mario Cucinella Architects
"The Future is a Journey to the Past" explores the past and present of sustainable thinking.
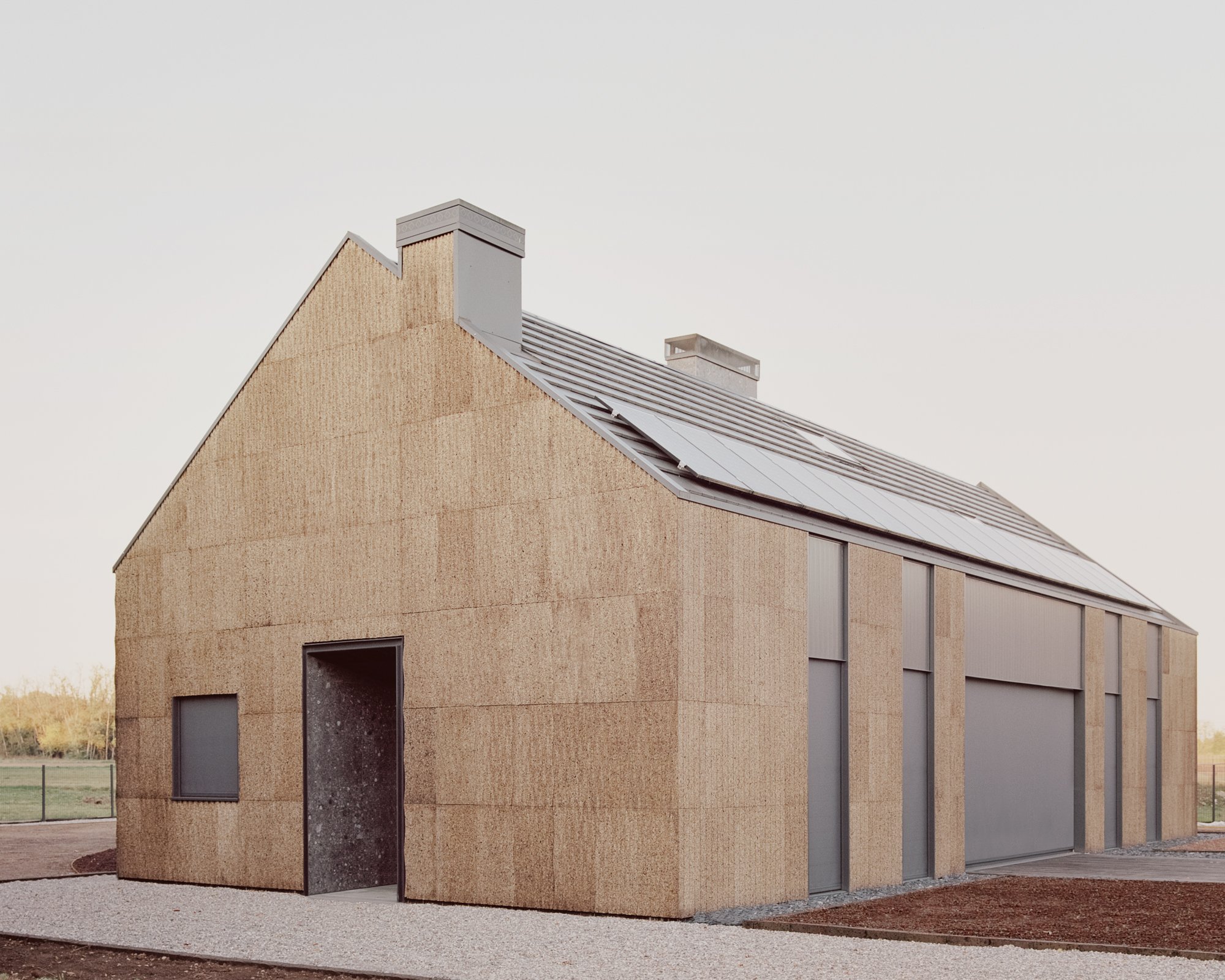
Casa Quattro: The house of Wood, Straw and Cork / Luca Compri
Casa quattro designed by LCA architetti (Luca Compri Architects) is a sustainable house characterized by extremely simple architecture.
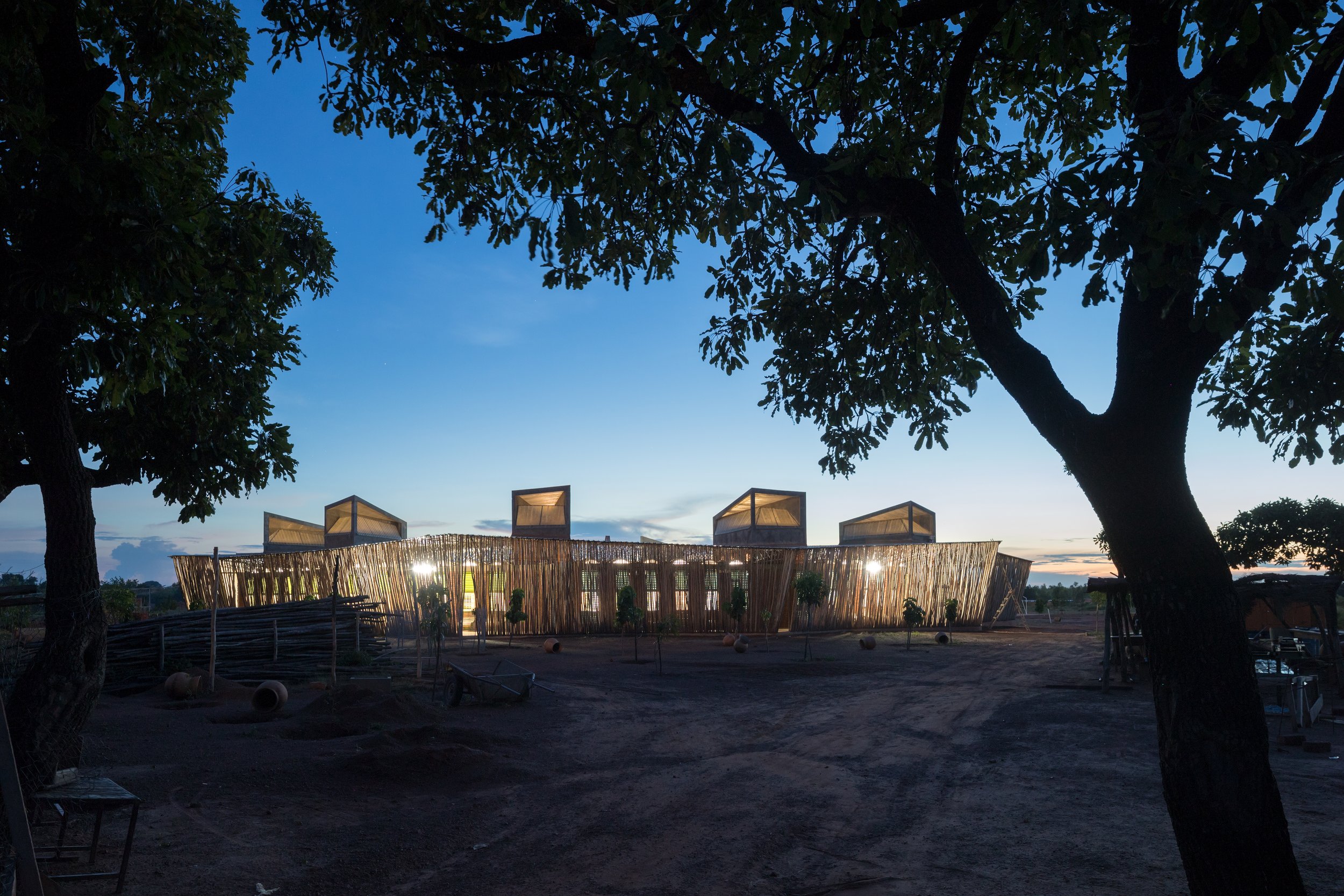
Gando Primary School / Kéré Architecture
The Gando Primary School was built to expand the sparse network of schools in the province of Boulgou, in the east of Burkina Faso, and addressed two characteristic problems of many educational buildings in the area: poor lighting and ventilation.
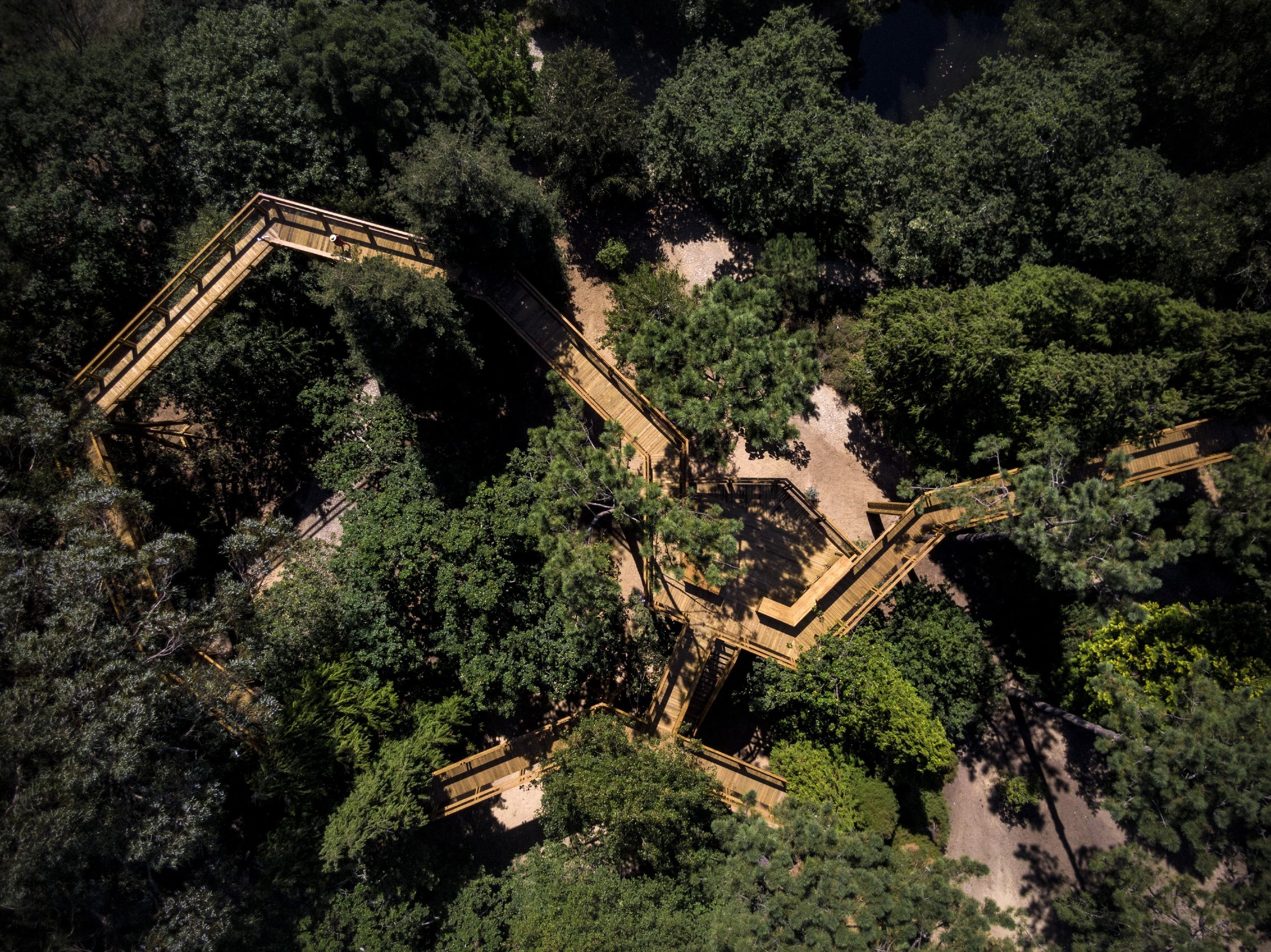
Treetop Walk Serralves / Carlos Castanheira e Clara Bastai, Arqtos
We search for new, never seen, never felt views and we long for, however brief, some panoramic view of Foz do Douro and the infinite Atlantic.

Lycée Schorge / Kéré Architecture
The school consists of nine modules arranged radially around a courtyard, protecting the central space from wind and dust. A series of steps creates a loosely defined amphitheatre, which accommodates informal gatherings as well as assemblies and celebrations for the school and wider community.
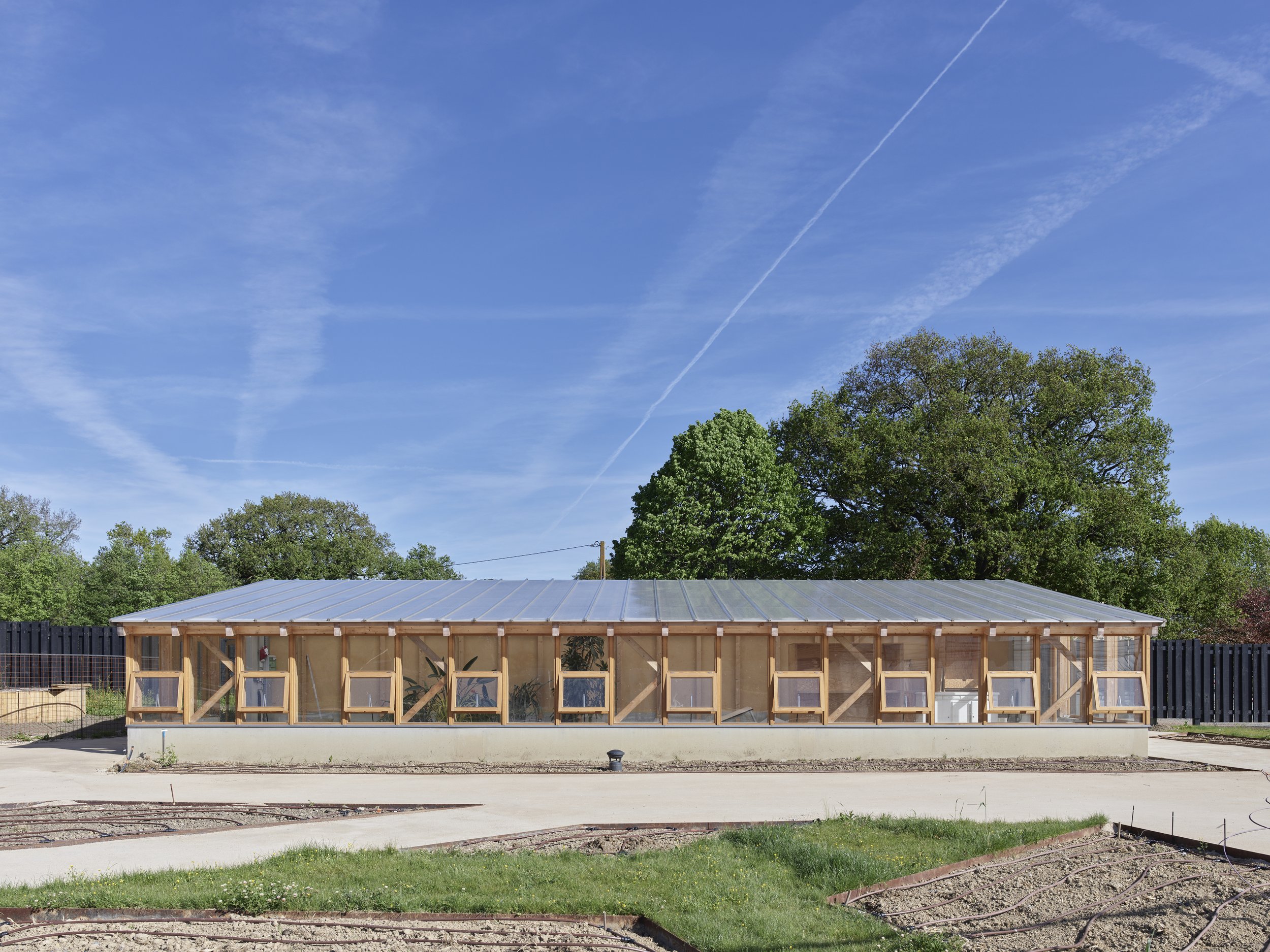
Extension of the Centre Beautour => "le Potager extraordinaire" / Guinée Potin
Using the « ERC » method (avoid, reduce, compensate), the project aims to limit heavy interventions in wetlands as much as possible, but also to undertake compensatory work, enabling the ecological enrichment of certain areas
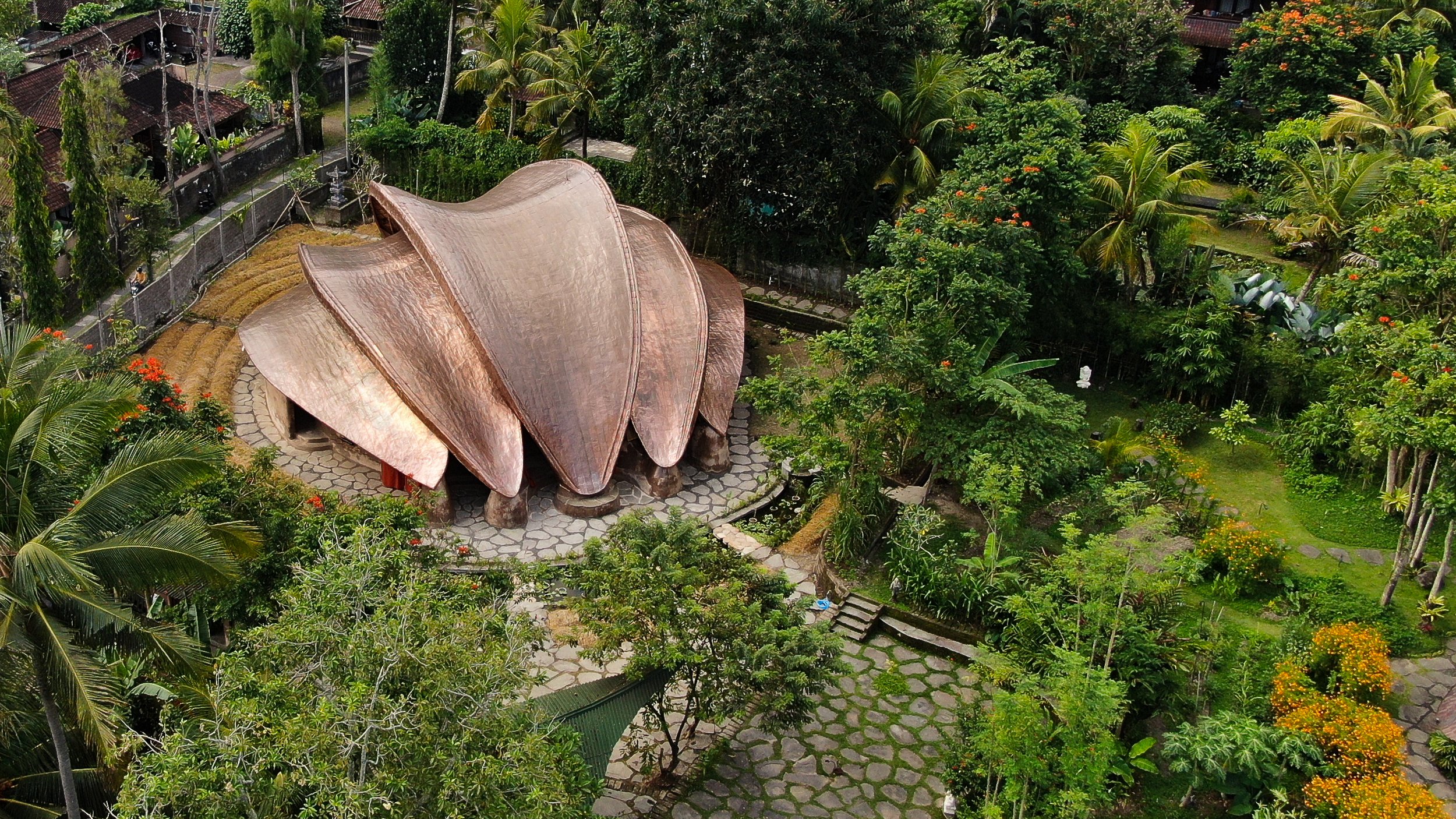
The Lumi Shala / IBUKU
Featuring natural materials with artisanal and innovative systems, its form promotes wellness.
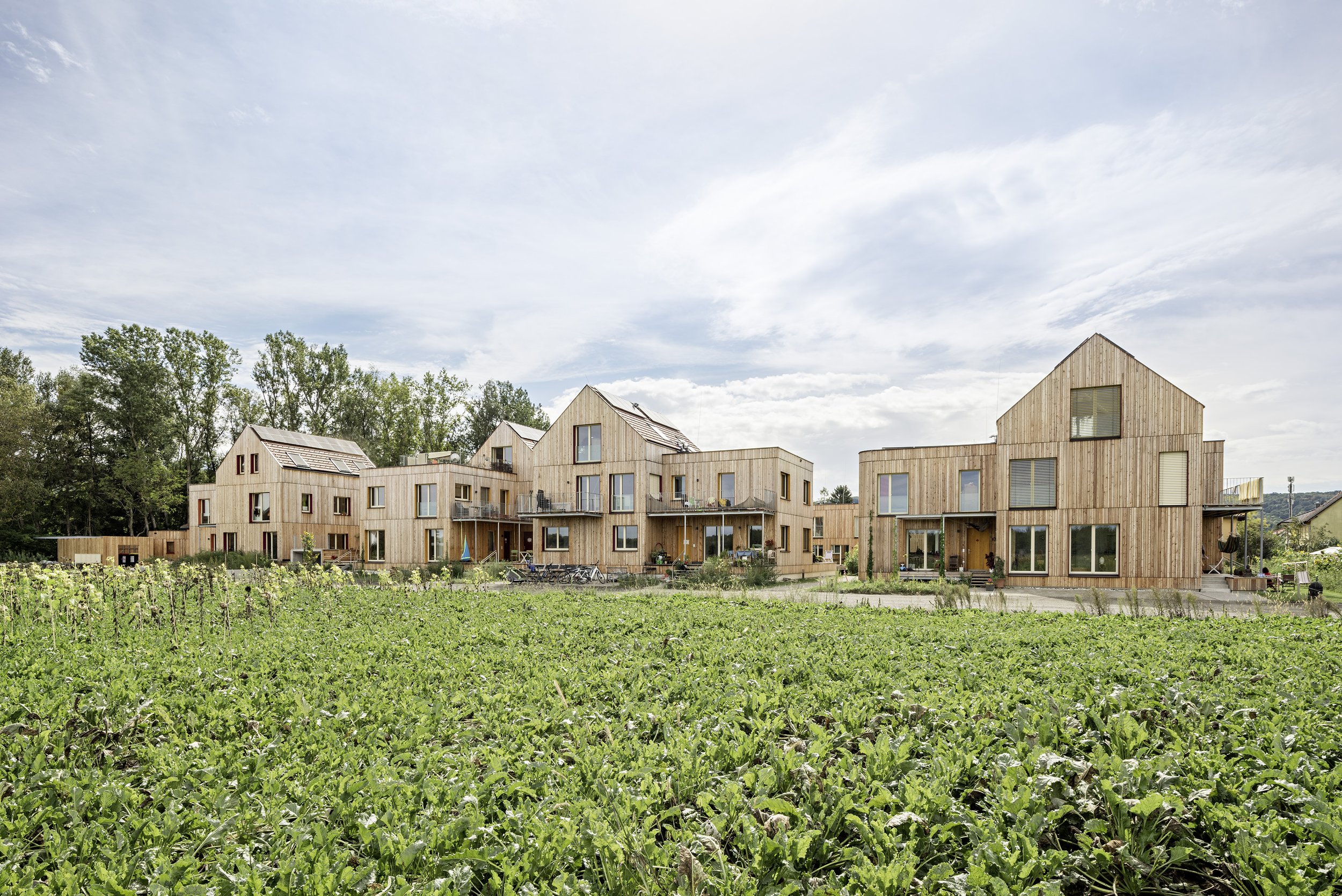
Die Auenweide / Einszueins Architektur
The ecological construction, the use of alternative energy sources and the preservation of natural habitats stand for the careful handling of nature.

Quinta da Faísca – Tourist Accommodation / Carlos Castanheira e Clara Bastai, Arqtos
A concrete slab, connected to the ground and then supported by metal beams, created the veranda, above which, four small apartments were erected.
Everything in timber: wall structures which blend with ceilings, the windows, the external cladding.
Roof and flashings in zinc. Exquisite metal work.

7 Wood boxes / Luca Compri
The desire to minimize soil consumption, prefabrication, sustainability, energy saving and the use of natural materials from renewable sources such as wood and cellulose are primary elements of the project.

Chalec B/ The Climber’s Refuge / Luca Compri
The project, called Chalet Blanc, was born from the idea of a young couple who decided to build a small sustainable chalet at the foot of the Cervino.
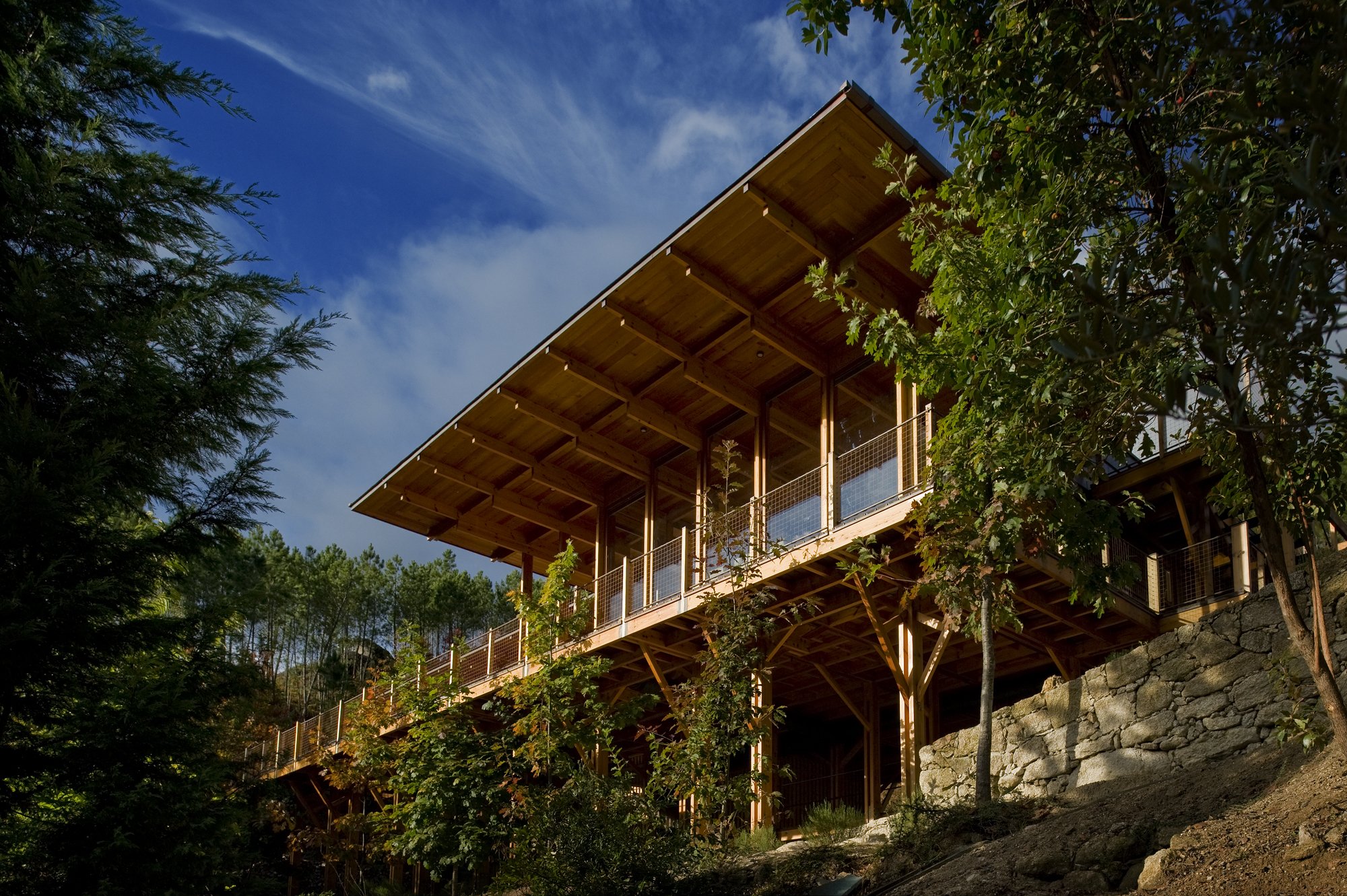
Adpropeixe House / Carlos Castanheira Arquitectos
The house in Adpropeixe is a habitable viewing platform, elevated off the ground, but integrated and installed in the site.
The land, the area, the Reserve, have all been improved since the building of the house commenced, not only because of the house, but also because of the occupancy that it brought about, does now and will continue to bring about.

Cornella Housing / Peris +Toral Arquitectes
PERIS + TORAL ARQUITECTES design the largest wooden-structured residential building Spain

The Arc at Green School Bali / IBUKU
IBUKU has pioneered a new design vocabulary, making our own rules along the way, and offering new solutions to the world through our journey. Today, we offer yet another design solution, an unprecedented structure which is not only an incredible piece of bamboo architecture, but will serve as a reference in lightweight structures altogether.
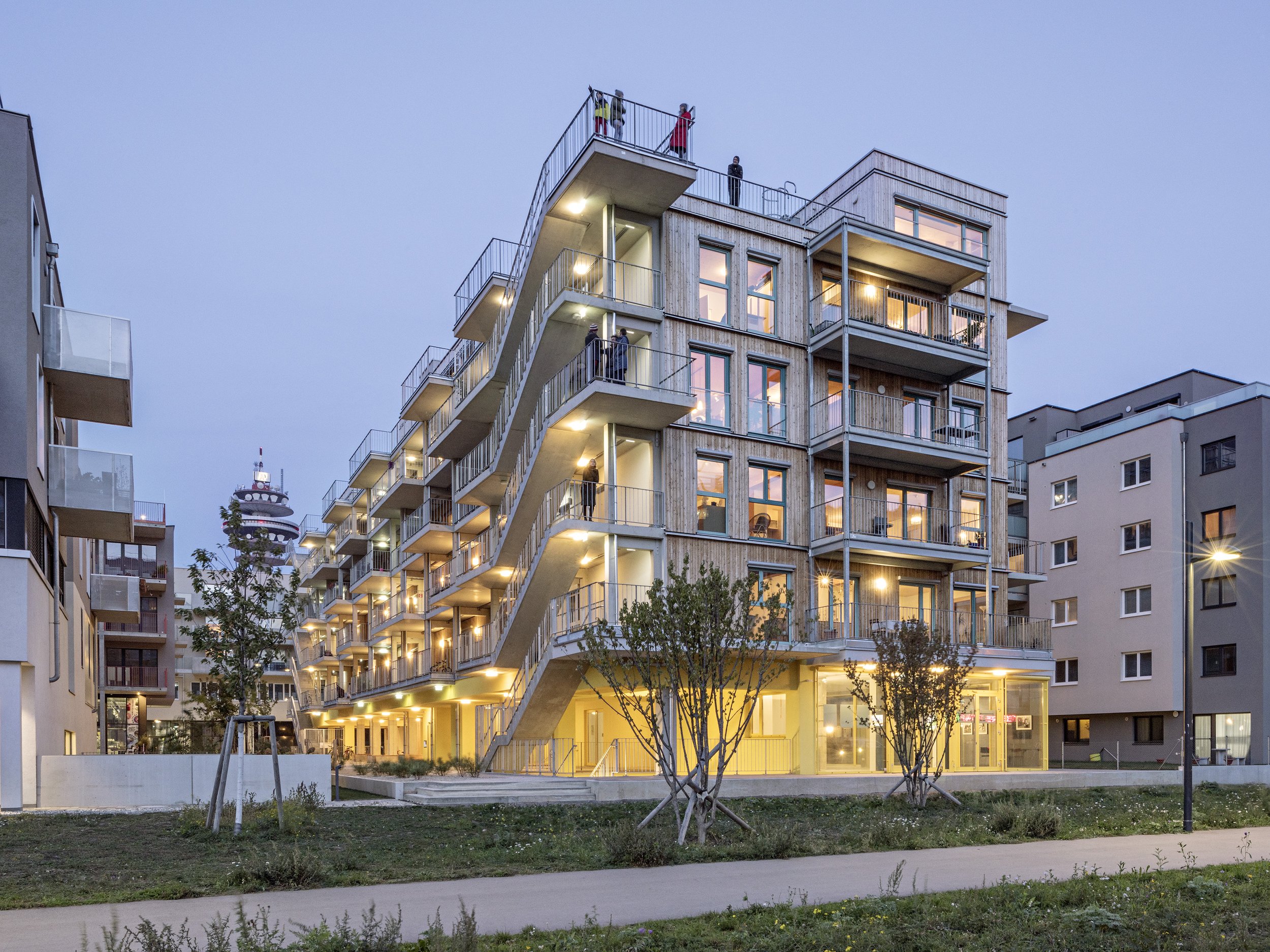
Gleis 21 / Einszueins Architektur
The co-housing project was designed as a compact, zero-energy house („Niedrigstenergiehaus“) in a wood-hybrid construction and was built in a resources saving way.
