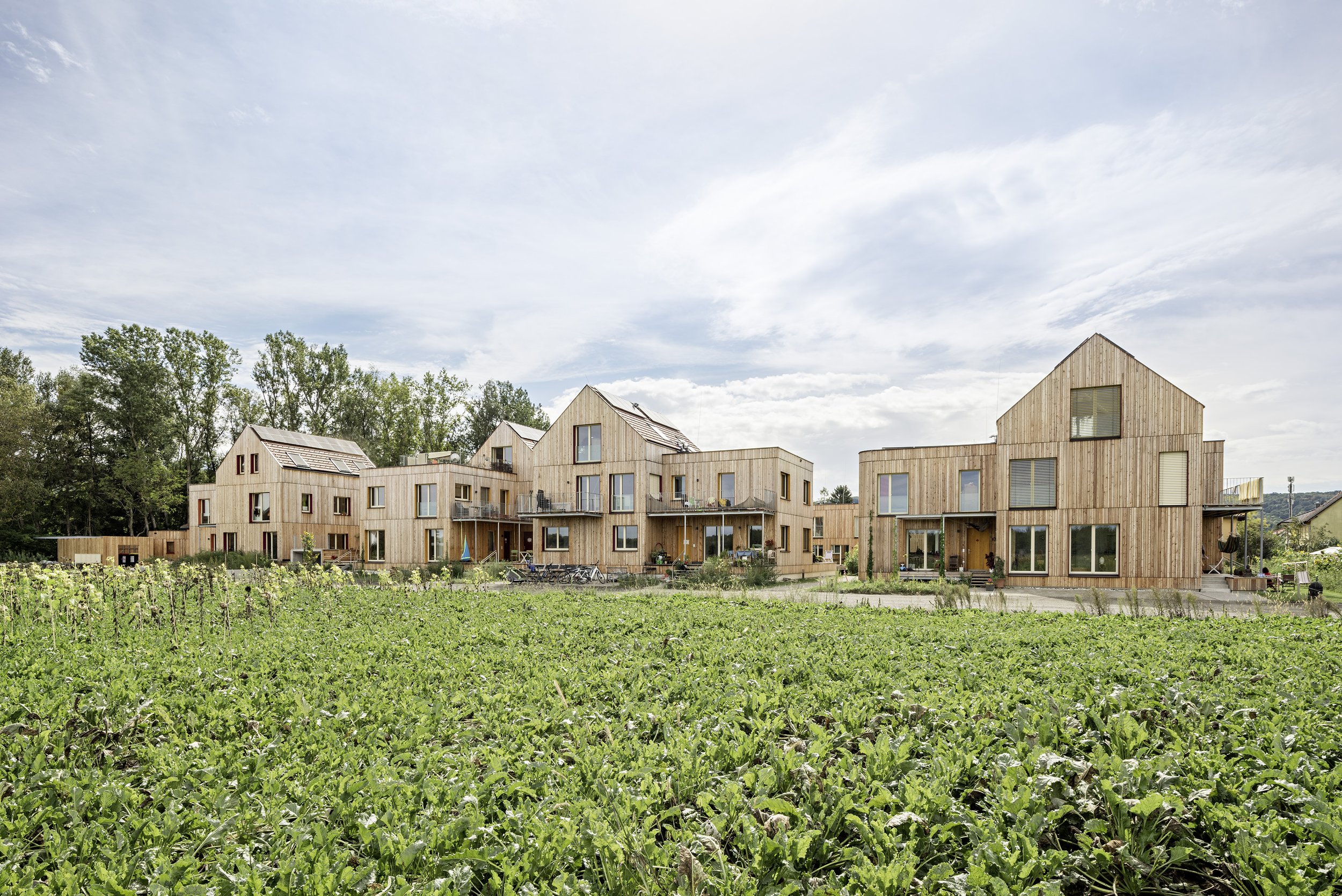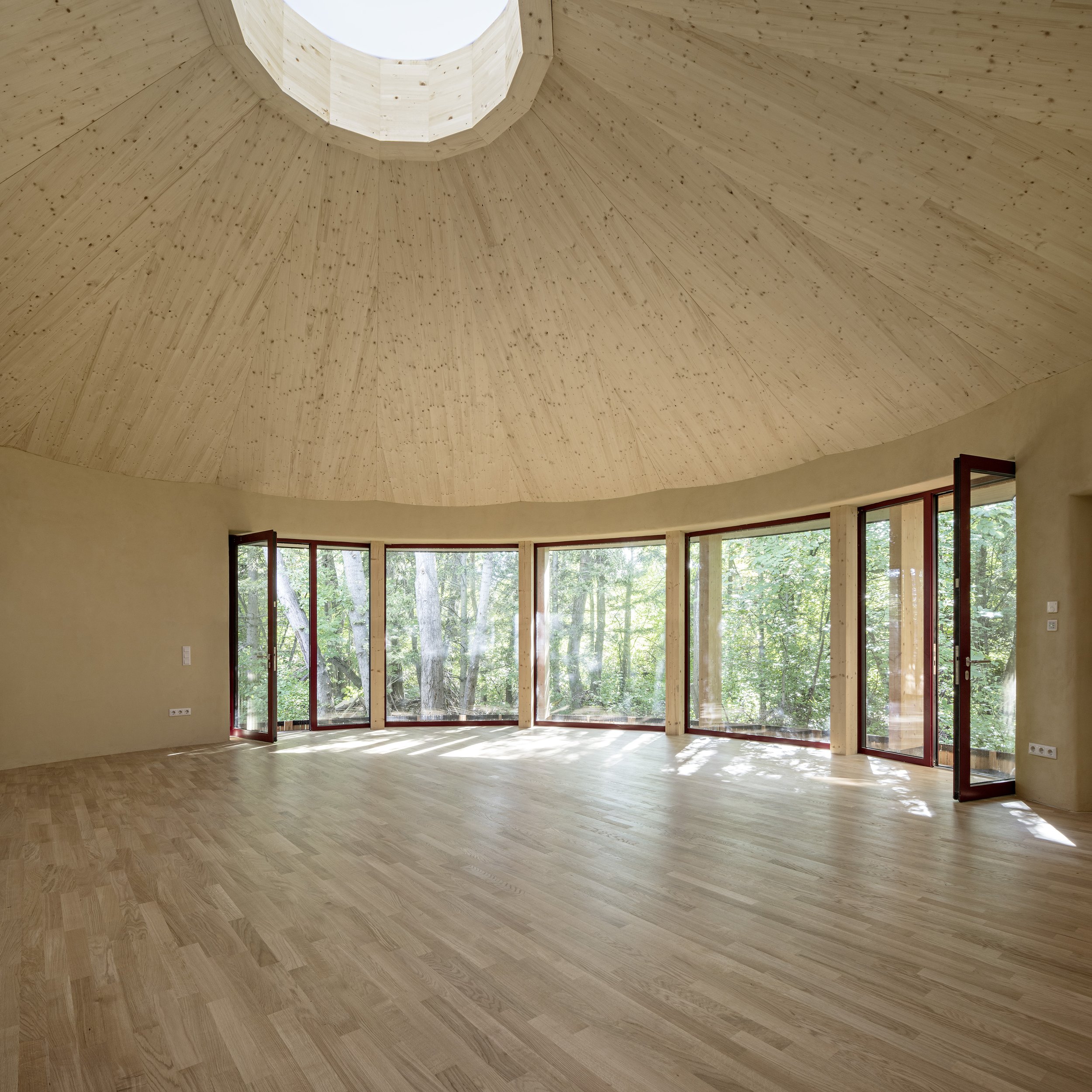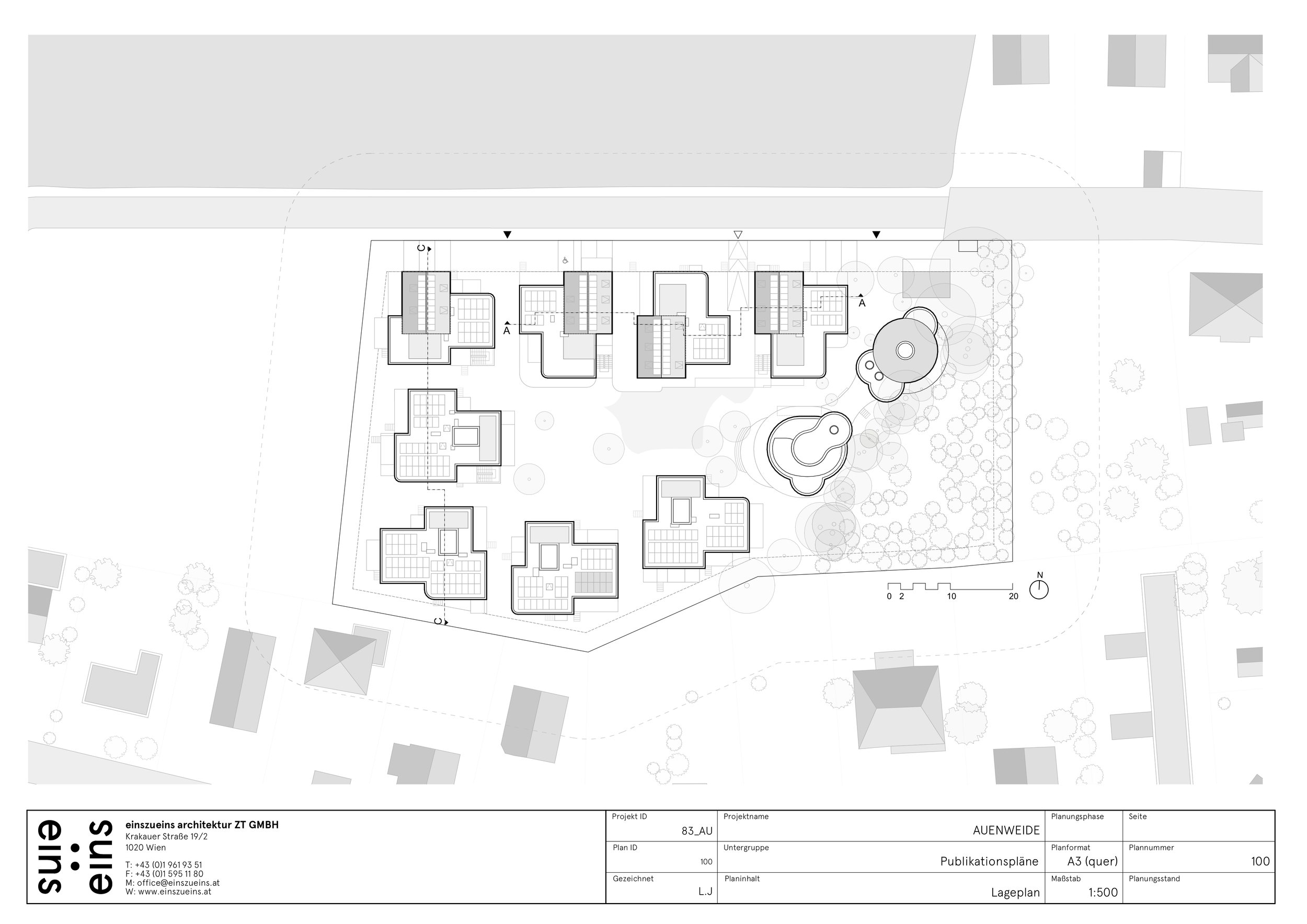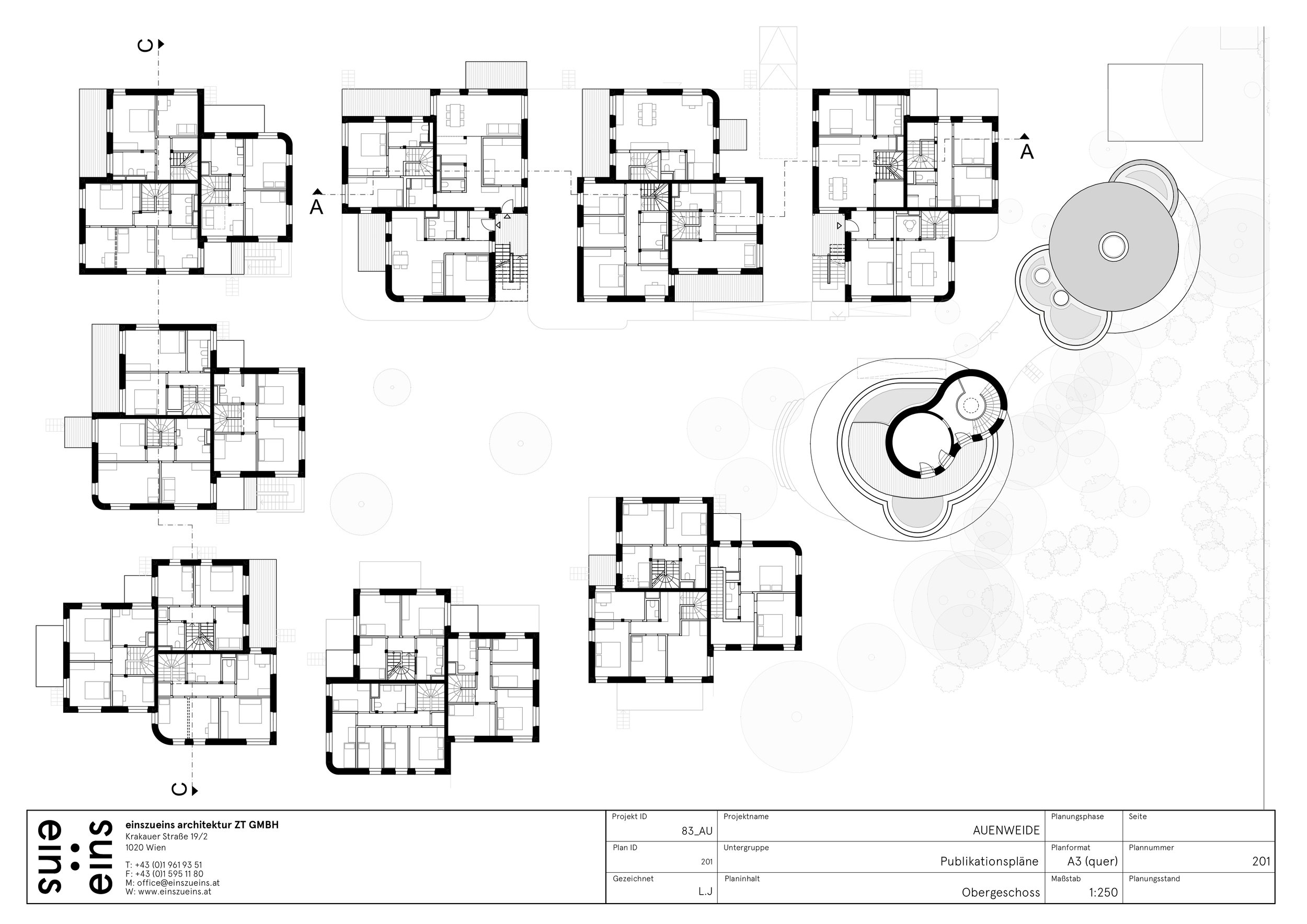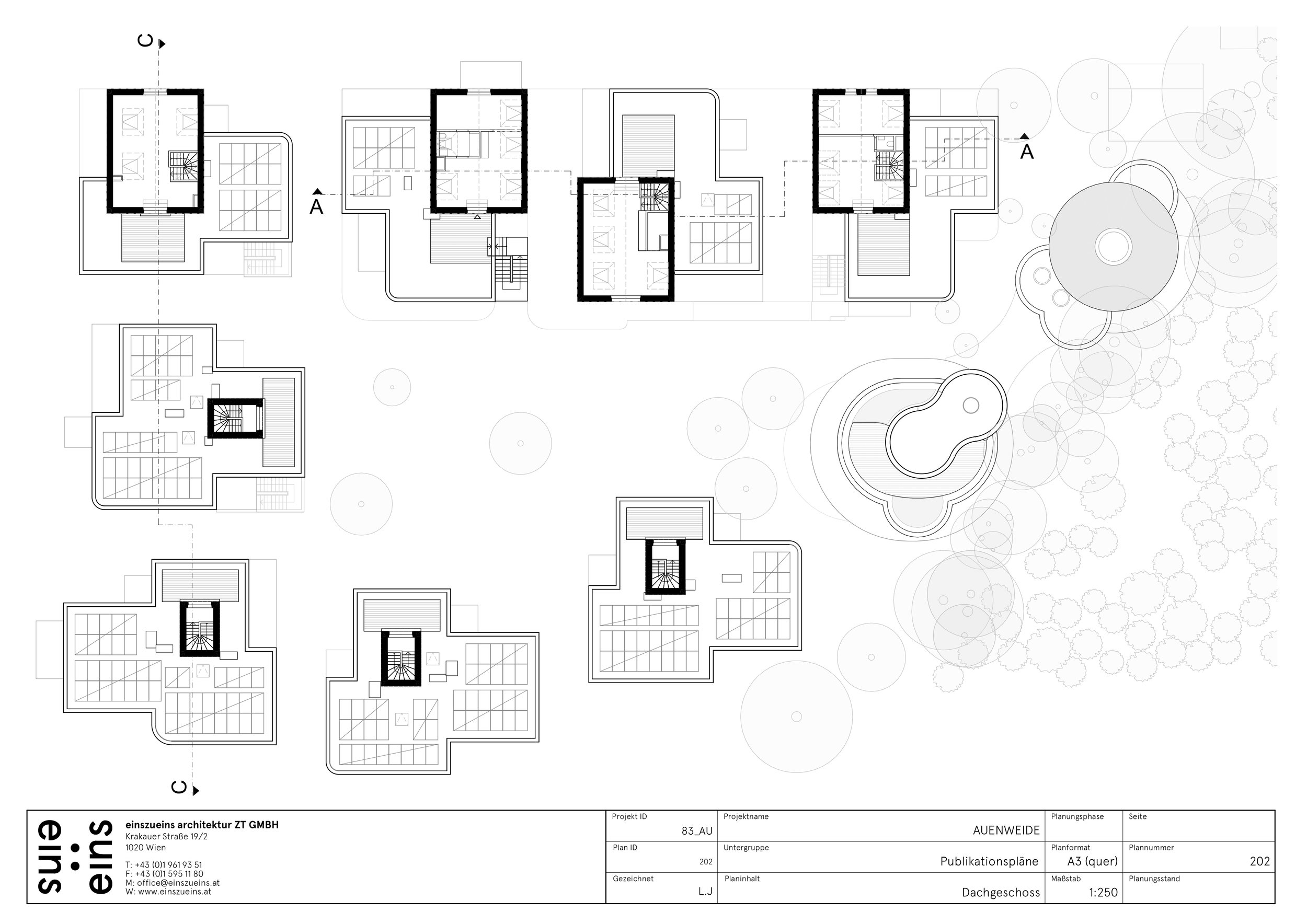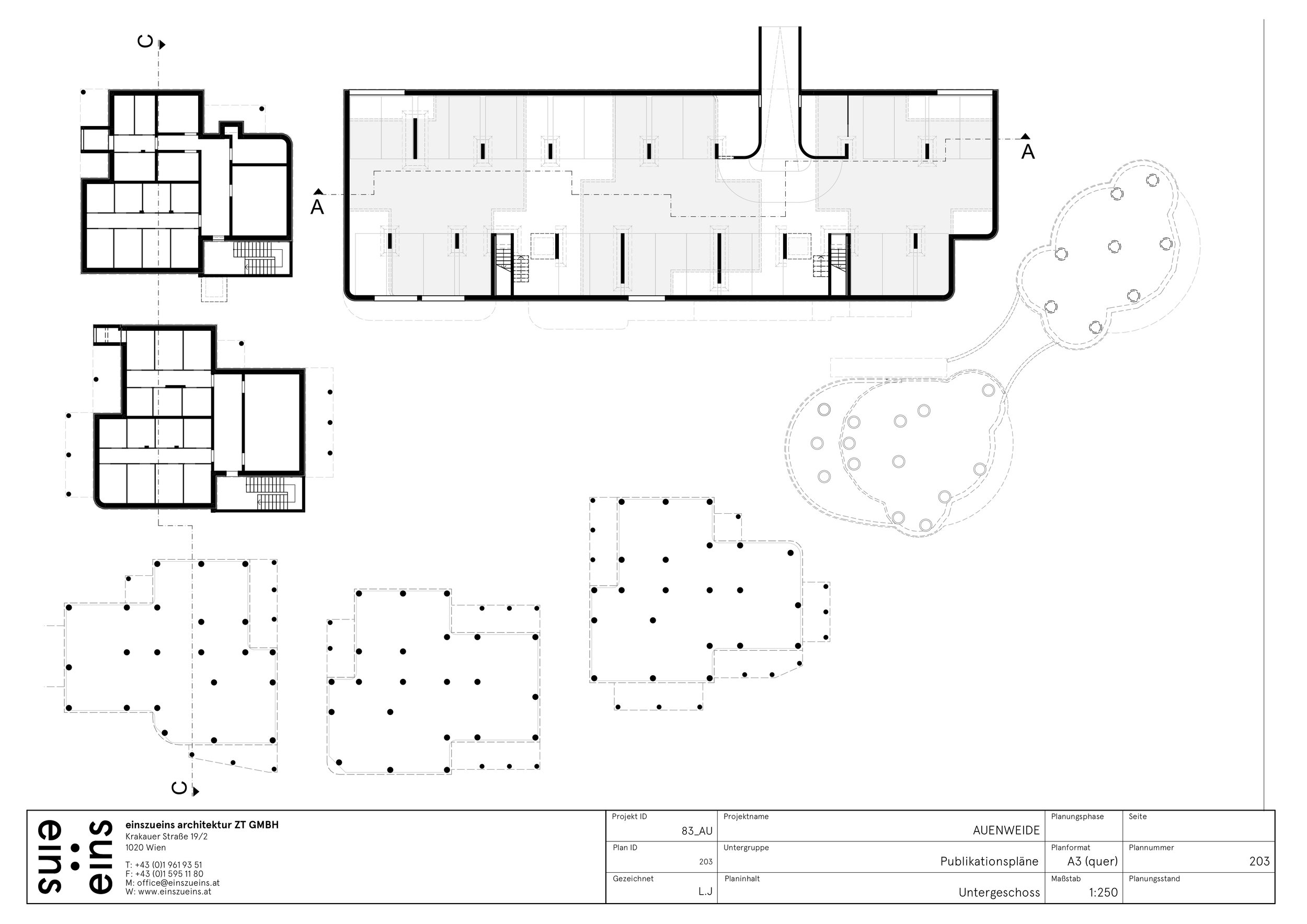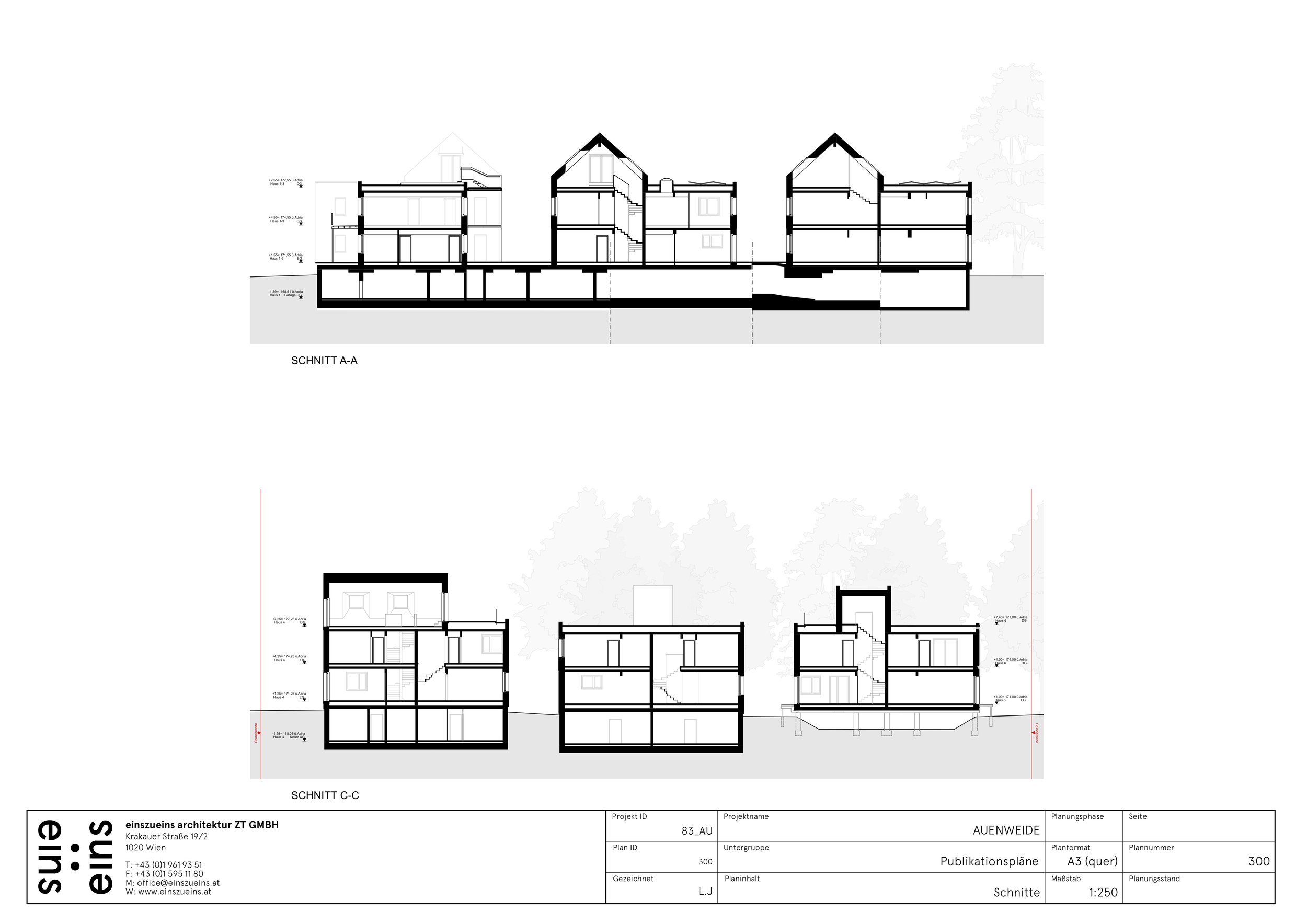Die Auenweide / Einszueins Architektur
Construction companies
Liebbau Weiz • Wood and construction
Verein Wohnprojekt Wördern, 45 BewohnerInnen • Module
Program
Die Auenweide, Baugruppenprojekt, St. Andrä‐Wördern, Wohn‐ und Reihenhausanlage mit 25 Wohneinheiten und 2 Gemeinschaftsgebäuden
Status
Complete
Calendar
April 2018 • Planning
October 2020 • Start of building
April 2022 • Finish building
Team
Einszueins Architektur • Planning Participants
Text description provided by the architects.
A new kind of togetherness
The co‐housing project "Die Auenweide" is alternatively financed (“Vermögenspool”), affordable and natural living space in Lower Austria, 30 km from Vienna. The residents try out sustainable lifestyles and encourage rethinking.
Extensive common areas such as a co‐working space, a guest apartment and the community house enable togetherness through everyday encounters.
The eight private houses with apartment sizes from 35 to 115 m2 arranged around the green heart of the property offer enough space for individuality. The complexity of the residents is reflected in the protrusion and recesses in the individual structures.
The ecological construction, the use of alternative energy sources and the preservation of natural habitats stand for the careful handling of nature. The low‐energy houses are resource‐saving in prefabricated wooden frame construction and insulated with straw and jute. The outer walls are planked from the inside with clay building boards and fine clay plaster.

