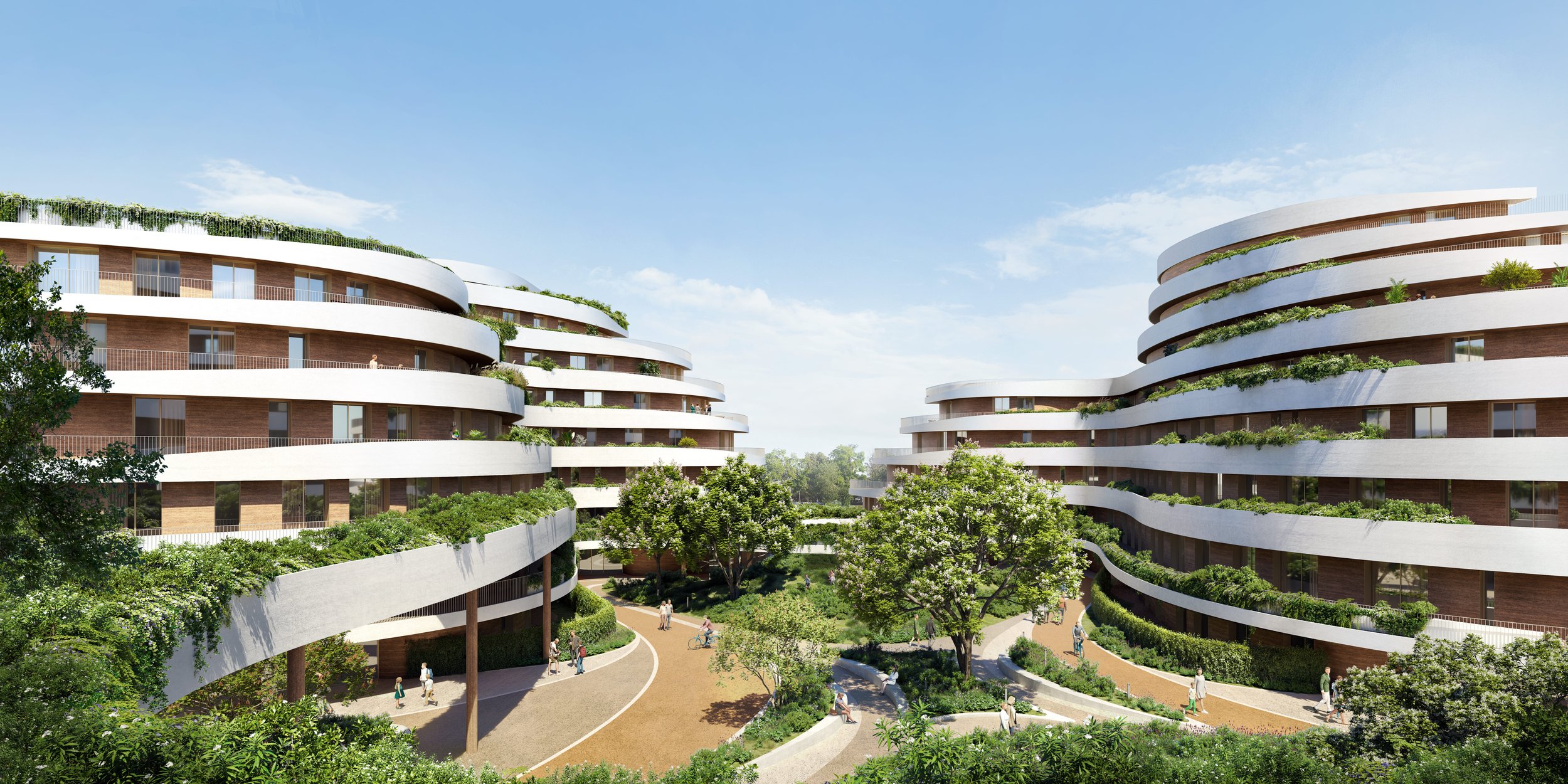
MyCityBari / Mario Cucinella Architects
Architecturally, the design by Mario Cucinella Architects is an innovative and sustainable pilot project that will have the ability to promote social interaction as an integral part of a wider area of the city that is currently undergoing transformation.

Villa E / FR-EE
Villa E is a self-sustaining house designed for the generation of the future.
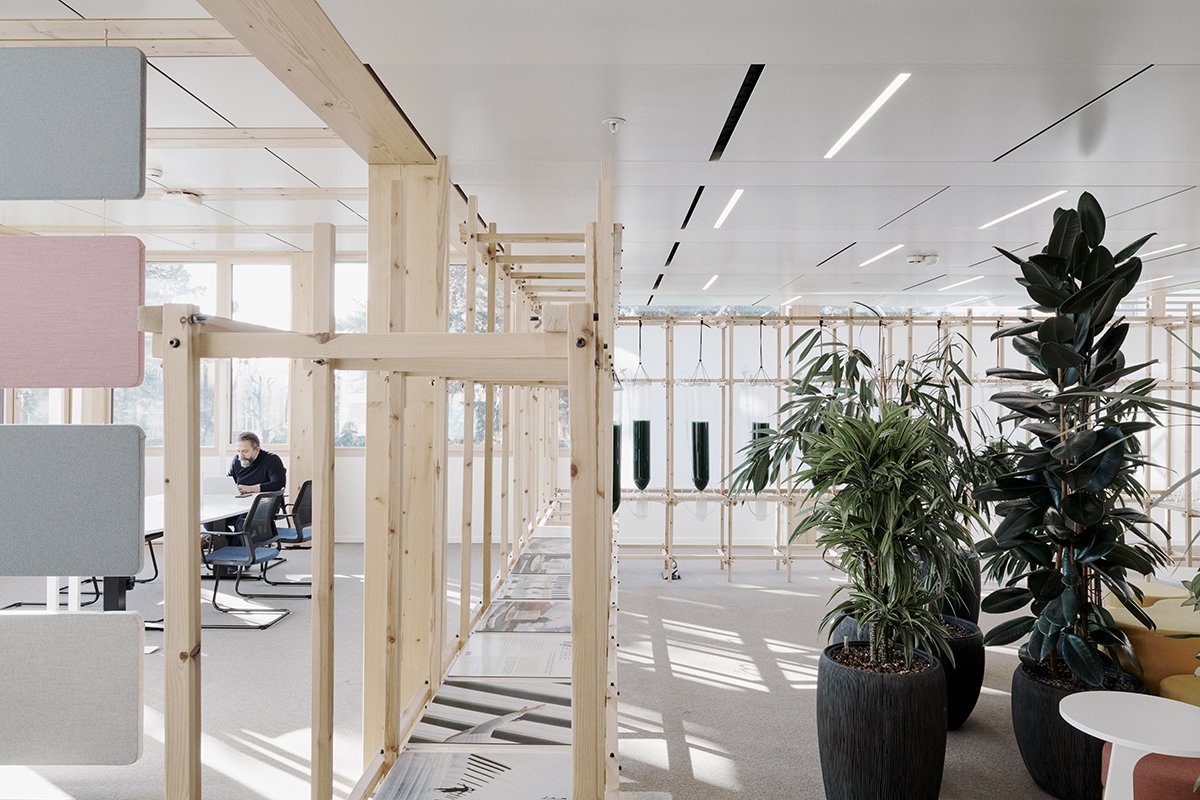
AIR.Office / ecoLogicStudio
AIRoffice integrates microalgae as an air purification tool within a working environment.
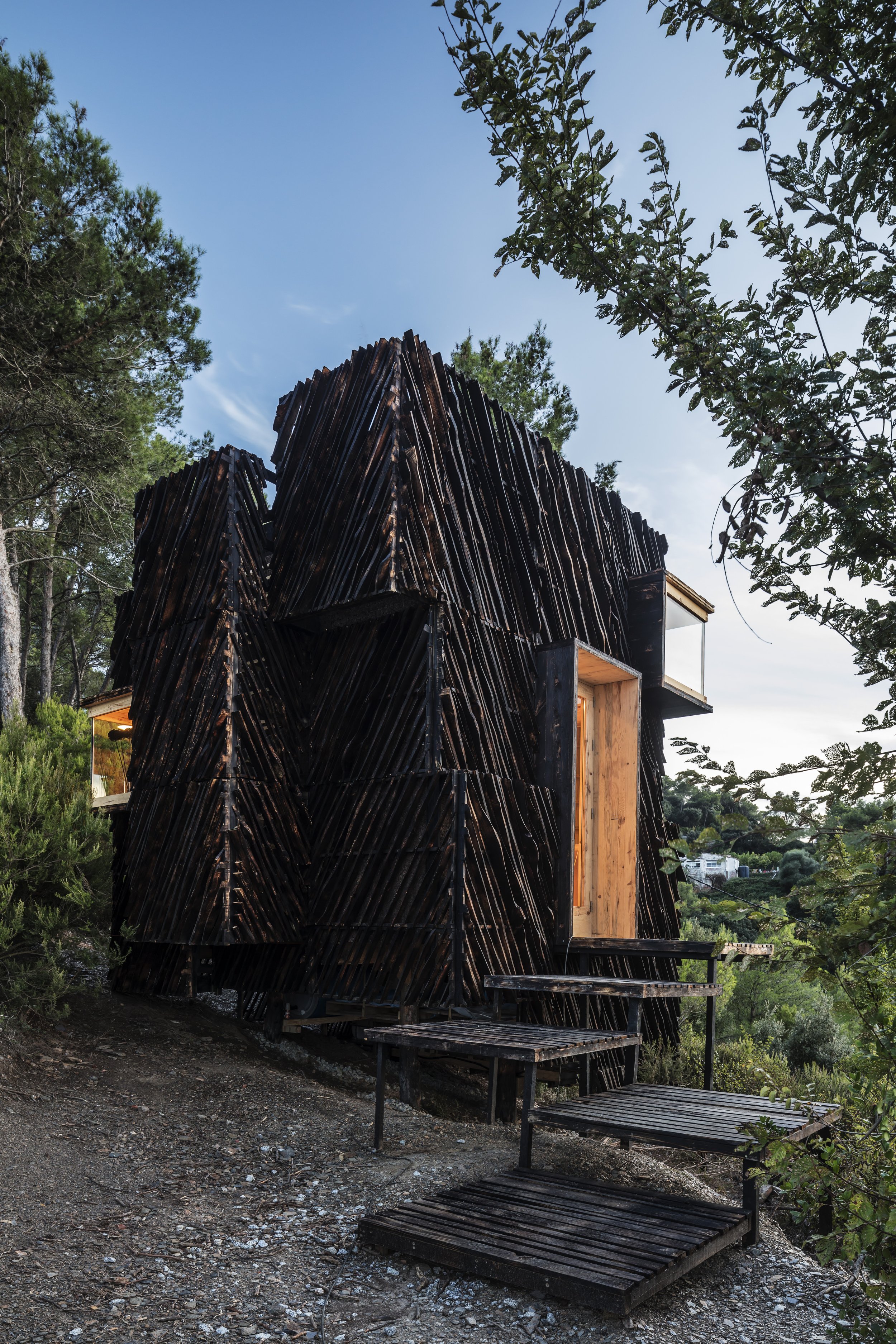
The Voxela Quarantine Cabin / Michael Salka
The Voxel is an autonomous, 12 square metre cross-laminated timber (CLT) structure clad in a parametric rainscreen, exemplifying an advanced ecological approach to architectural production.
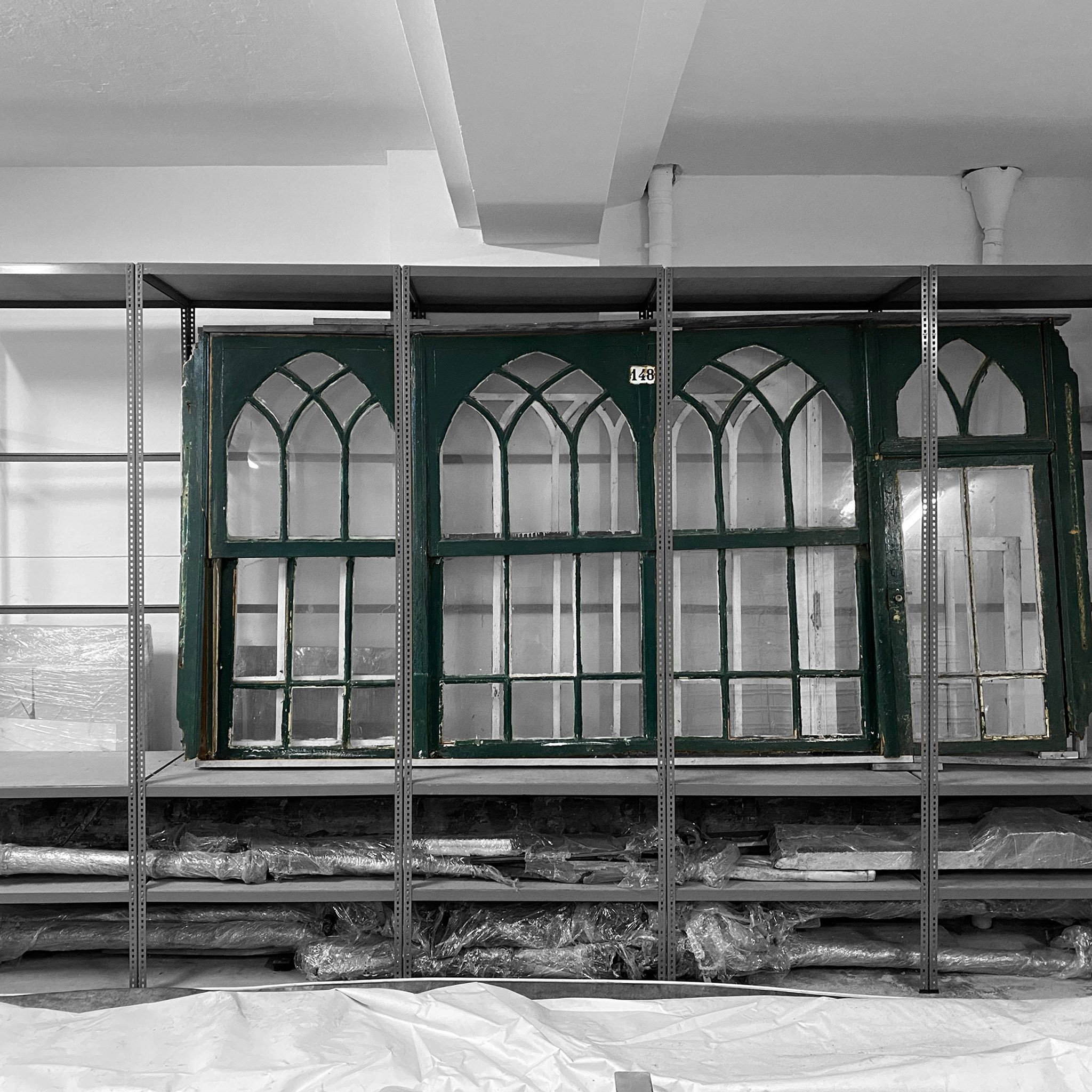
Fórum NADA NOVO | Oficina Peças Desgarradas
“…a oficina ‘PEÇAS DESGARRADAS: A ORIGEM DOS MATERIAIS’ propõe explorar os percursos dos destroços dos edifícios que demolimos para renovar a cidade e o seu potencial de reutilização. “

The Future is a Journey to The Past / MCA - Mario Cucinella Architects
"The Future is a Journey to the Past" explores the past and present of sustainable thinking.
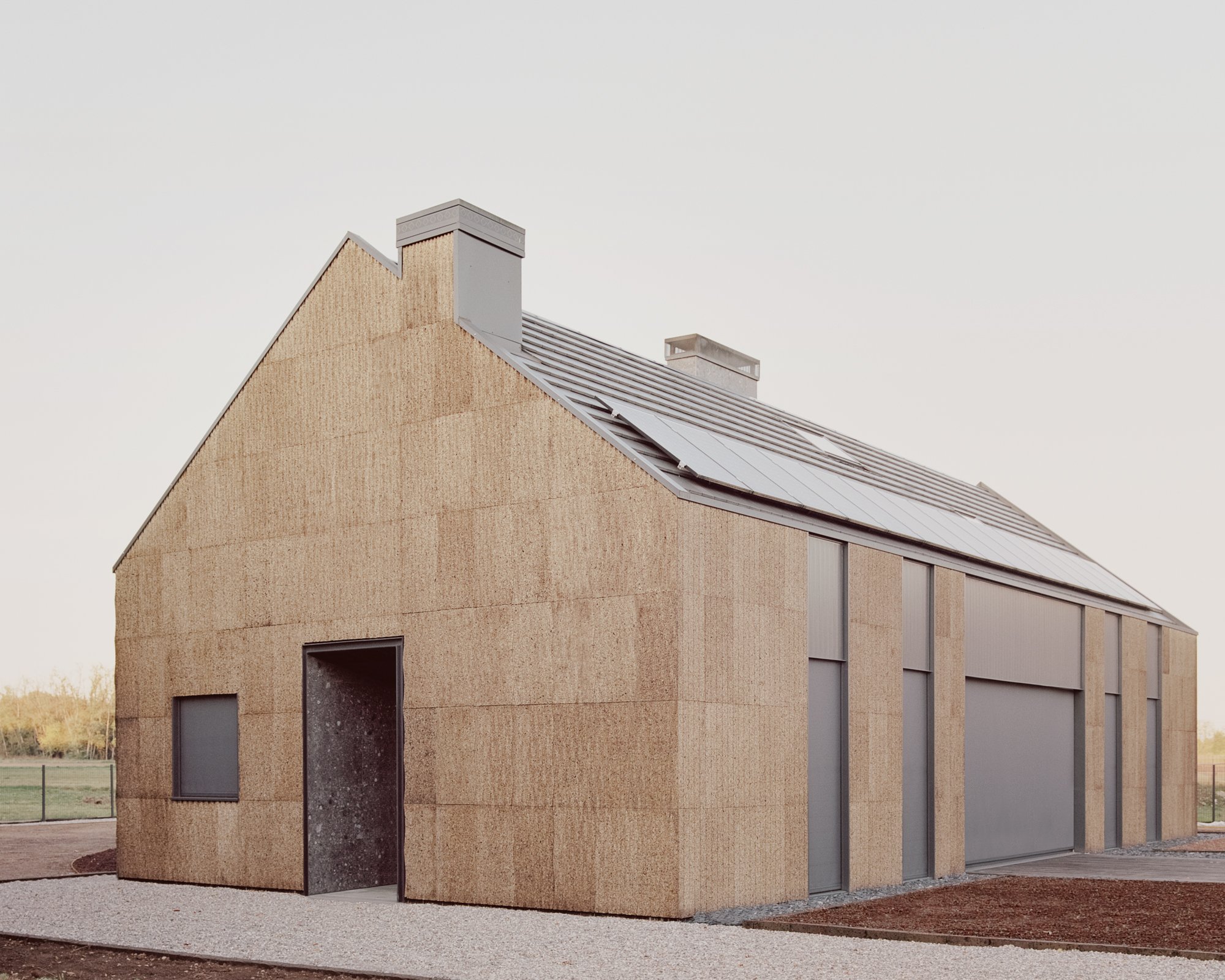
Casa Quattro: The house of Wood, Straw and Cork / Luca Compri
Casa quattro designed by LCA architetti (Luca Compri Architects) is a sustainable house characterized by extremely simple architecture.
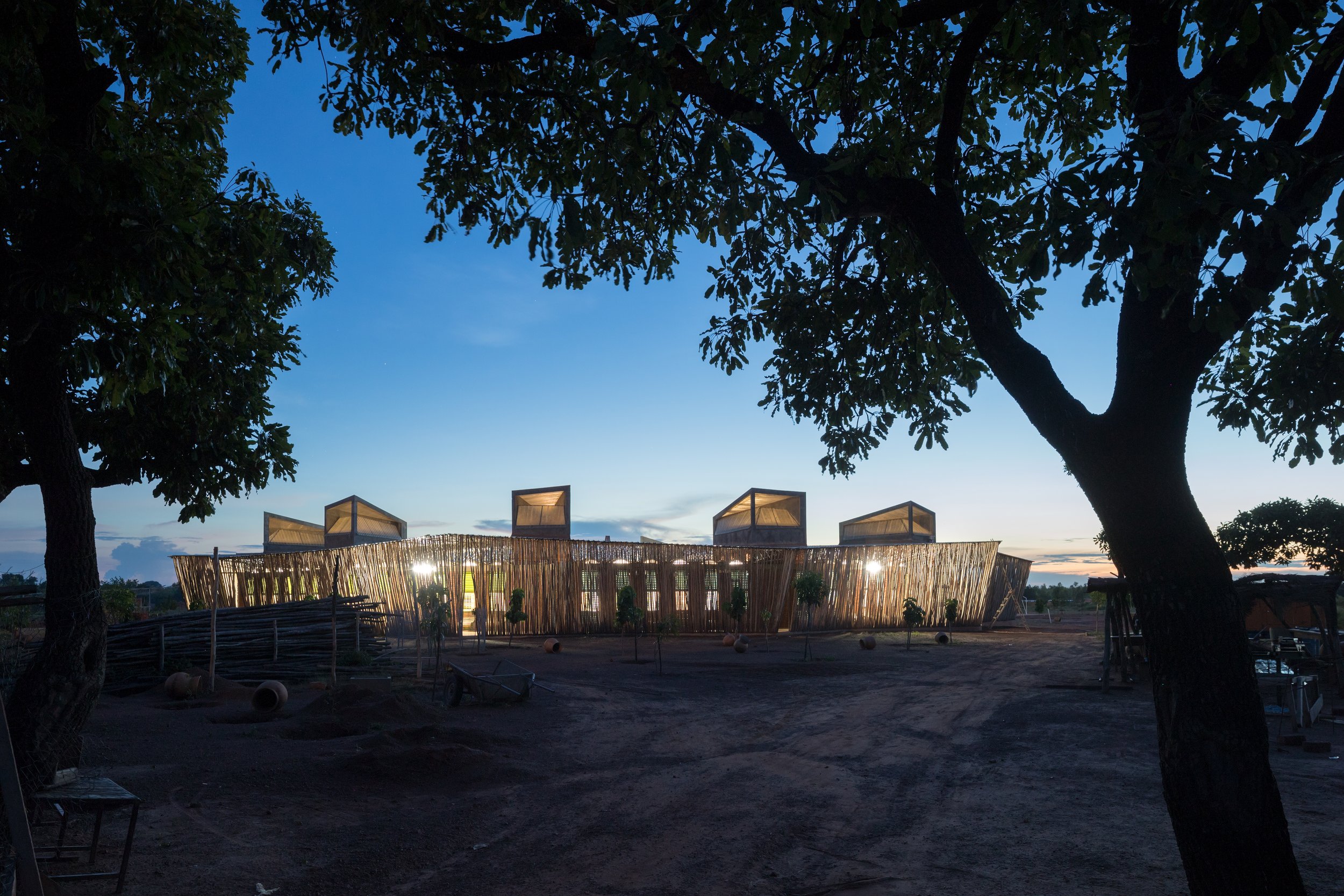
Gando Primary School / Kéré Architecture
The Gando Primary School was built to expand the sparse network of schools in the province of Boulgou, in the east of Burkina Faso, and addressed two characteristic problems of many educational buildings in the area: poor lighting and ventilation.

St Pabu low carbon school / Guinée*Potin Architects
The project proposes a strong identity, reinterpreting in a contemporary and local way the vernacular aspects of the site and the characteristics of traditional architecture of the "Abers" in Brittany: distinct buildings, closed gables protecting from the south-west winds, double slope roofs, thatched roofs and large openings on the first floor evoke the idea of a hamlet, protective buildings.
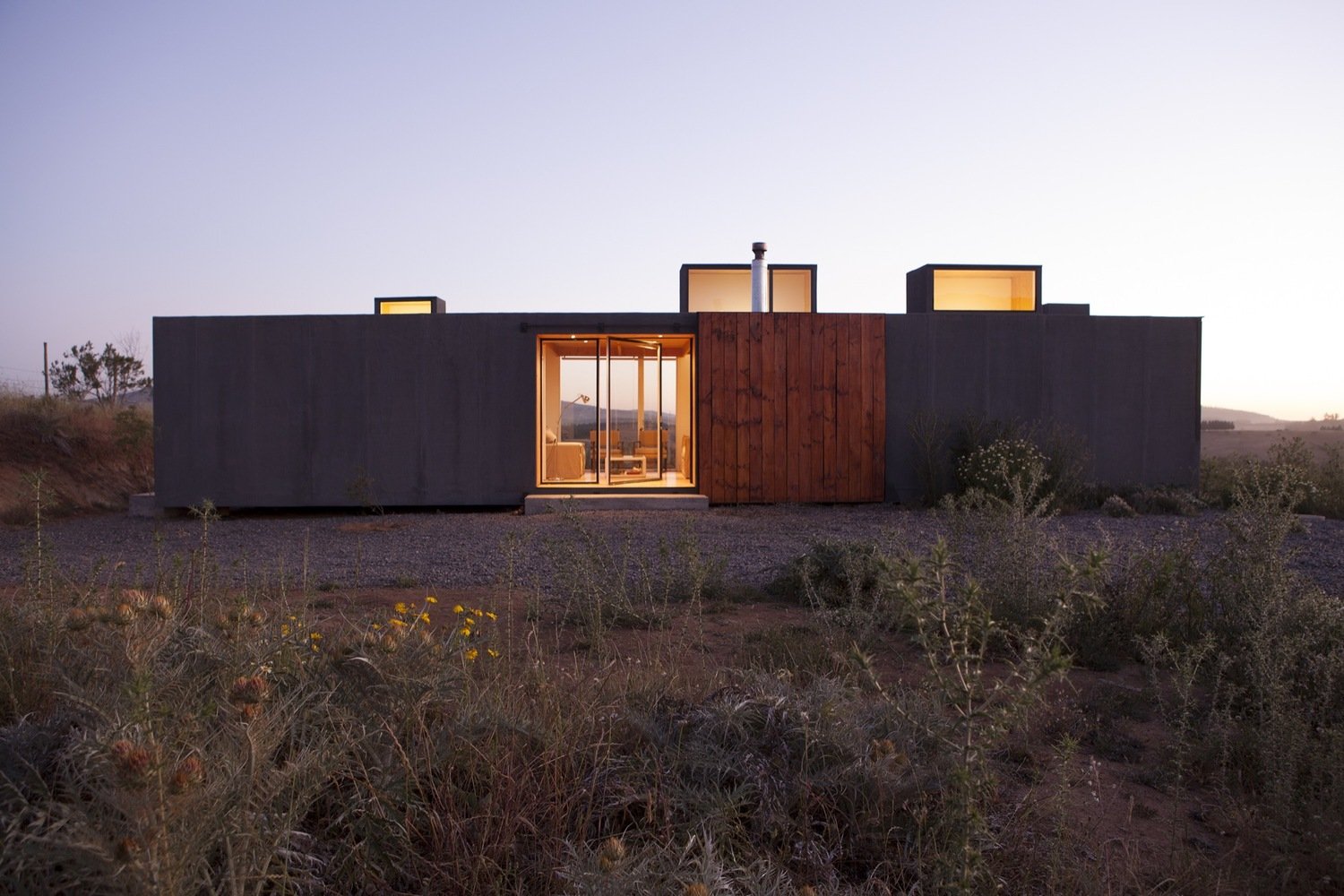
Leyda House / Ignacio Rojas Hirigoyen Architects & Alfredo González
We were commissioned to design a weekend house, on top of a group of hills, within a large countryside lot.
We were asked to take special care, with an emphasis on austerity, a very low-budget was mandatory.
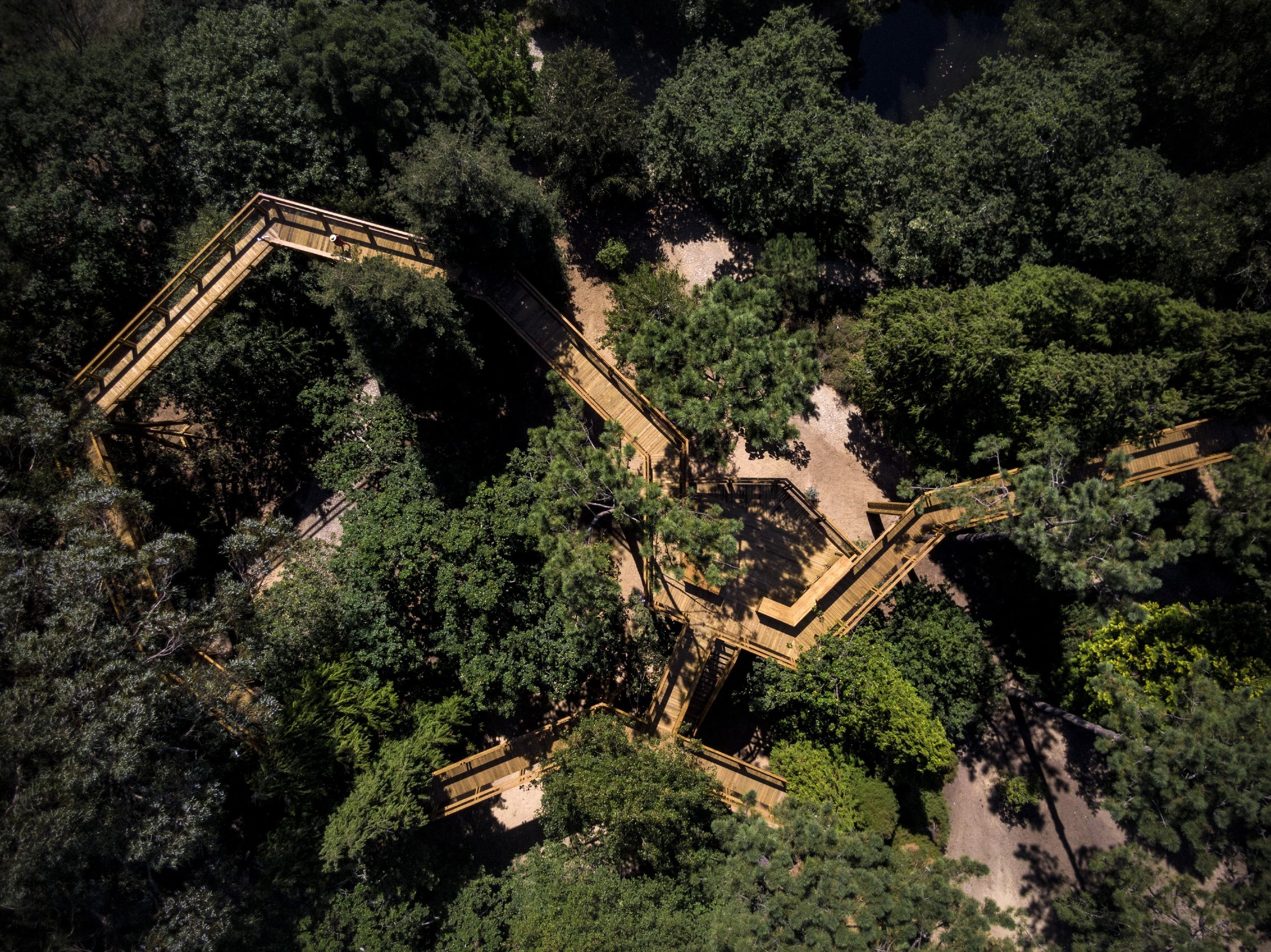
Treetop Walk Serralves / Carlos Castanheira e Clara Bastai, Arqtos
We search for new, never seen, never felt views and we long for, however brief, some panoramic view of Foz do Douro and the infinite Atlantic.
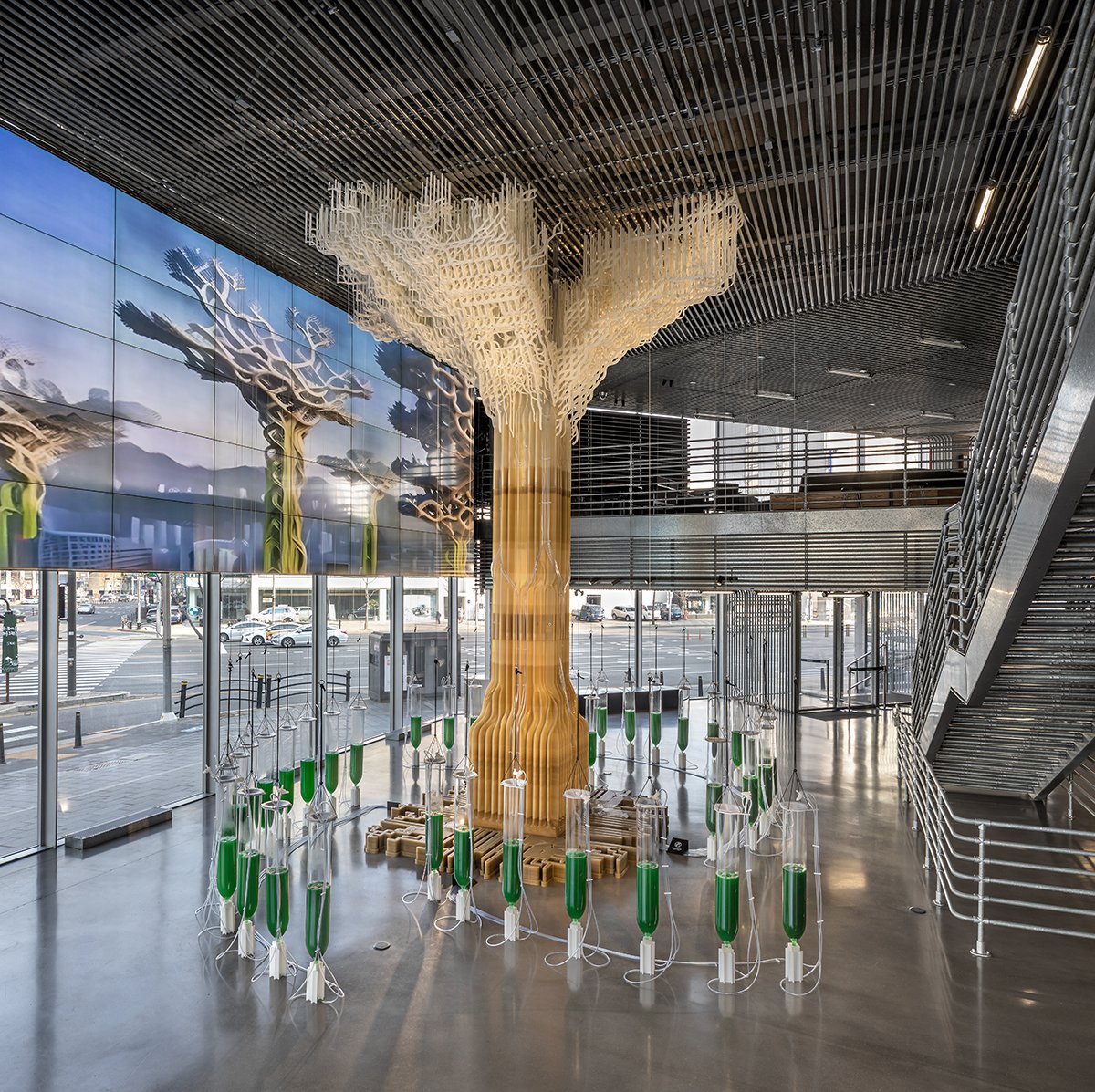
Habitat One : Sustainable Shelter / ecoLogicStudio
Following the success of the first Habitat One exhibition in Busan (Korea), the London-based architecture and design innovation firm ecoLogicStudio in collaboration with Hyundai Motor Company, show opened on March 18th, 2023 at the Hyundai Motorstudio Seoul (Korea)
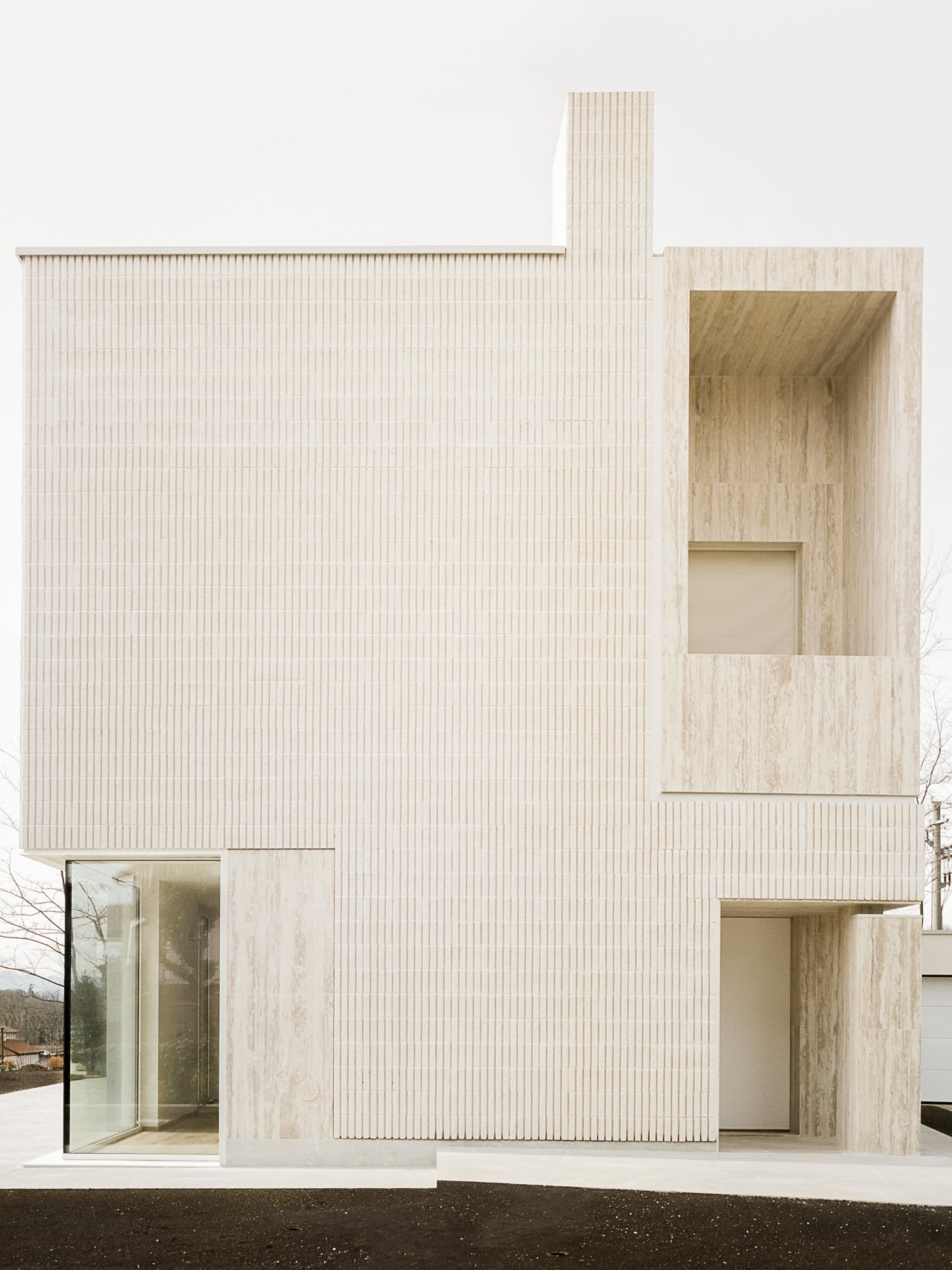
The House of The Archeologist / Luca Compri
The building is a single-family residence designed specifically for an archaeologist.

Lycée Schorge / Kéré Architecture
The school consists of nine modules arranged radially around a courtyard, protecting the central space from wind and dust. A series of steps creates a loosely defined amphitheatre, which accommodates informal gatherings as well as assemblies and celebrations for the school and wider community.
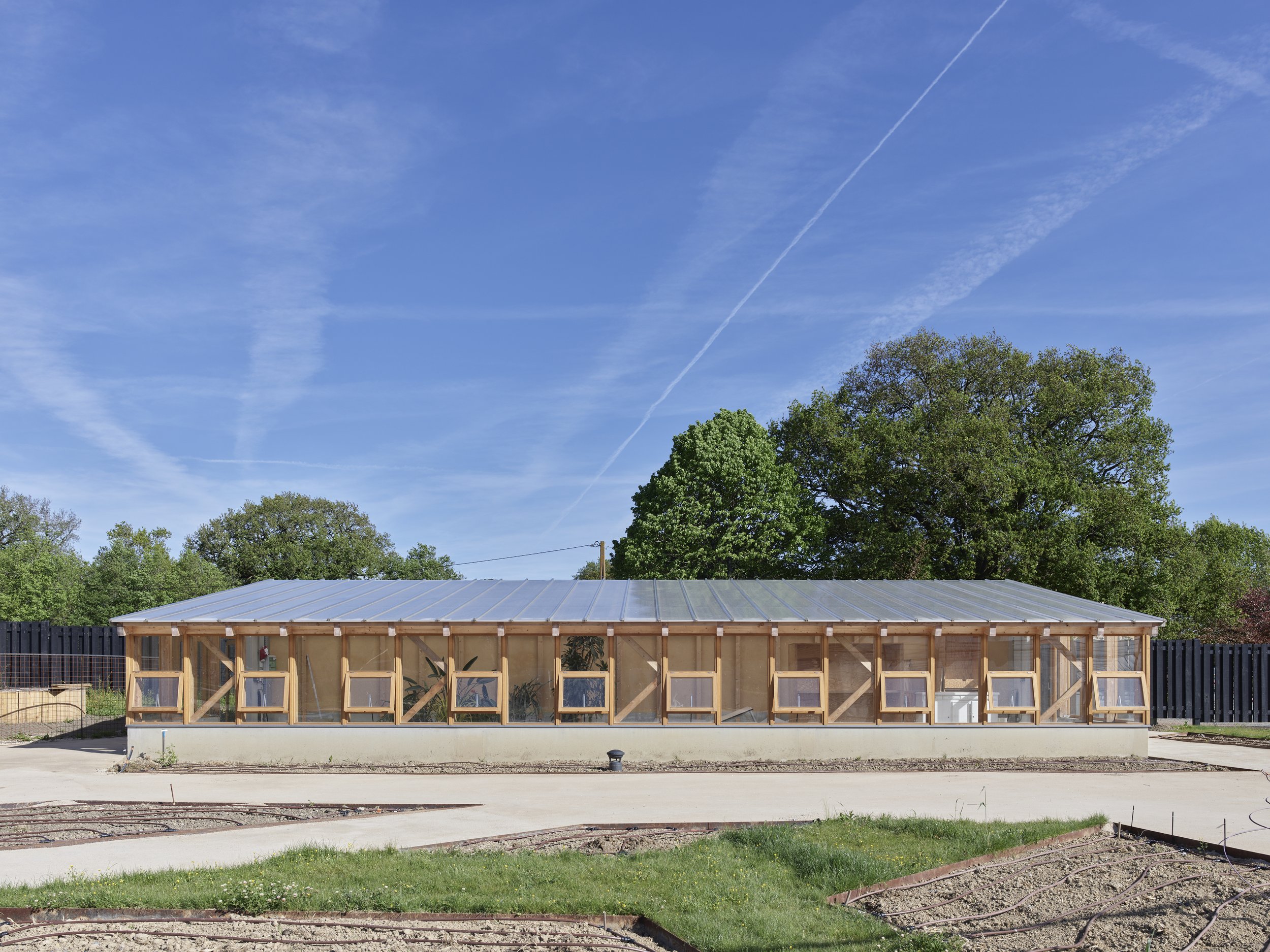
Extension of the Centre Beautour => "le Potager extraordinaire" / Guinée Potin
Using the « ERC » method (avoid, reduce, compensate), the project aims to limit heavy interventions in wetlands as much as possible, but also to undertake compensatory work, enabling the ecological enrichment of certain areas
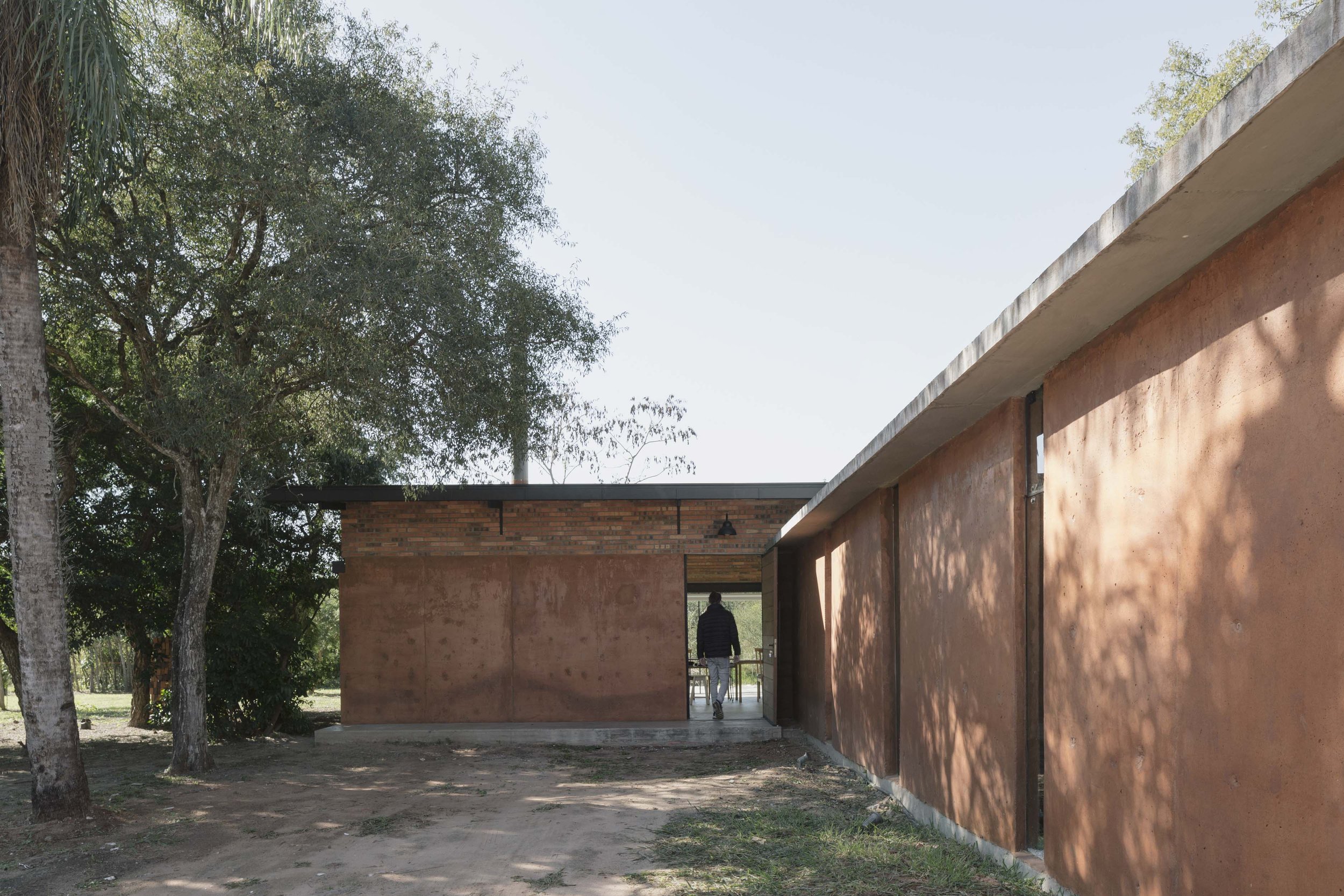
House L&P / Mínimo Común
The latest debates within Mínimo Común have been centred around the current housing conditions and ecological construction techniques that are gaining popularity in the spectrum of Paraguayan architecture.
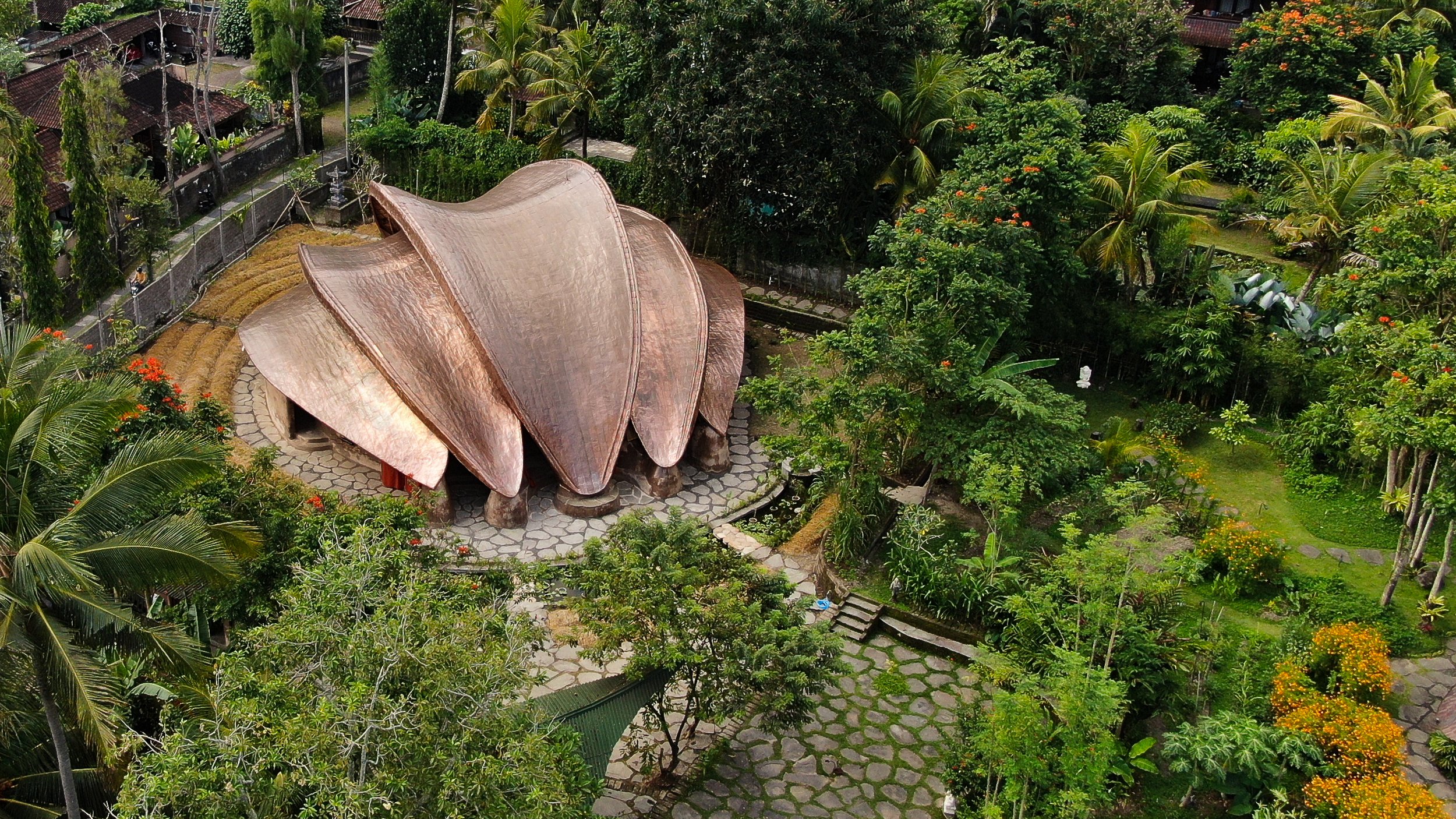
The Lumi Shala / IBUKU
Featuring natural materials with artisanal and innovative systems, its form promotes wellness.
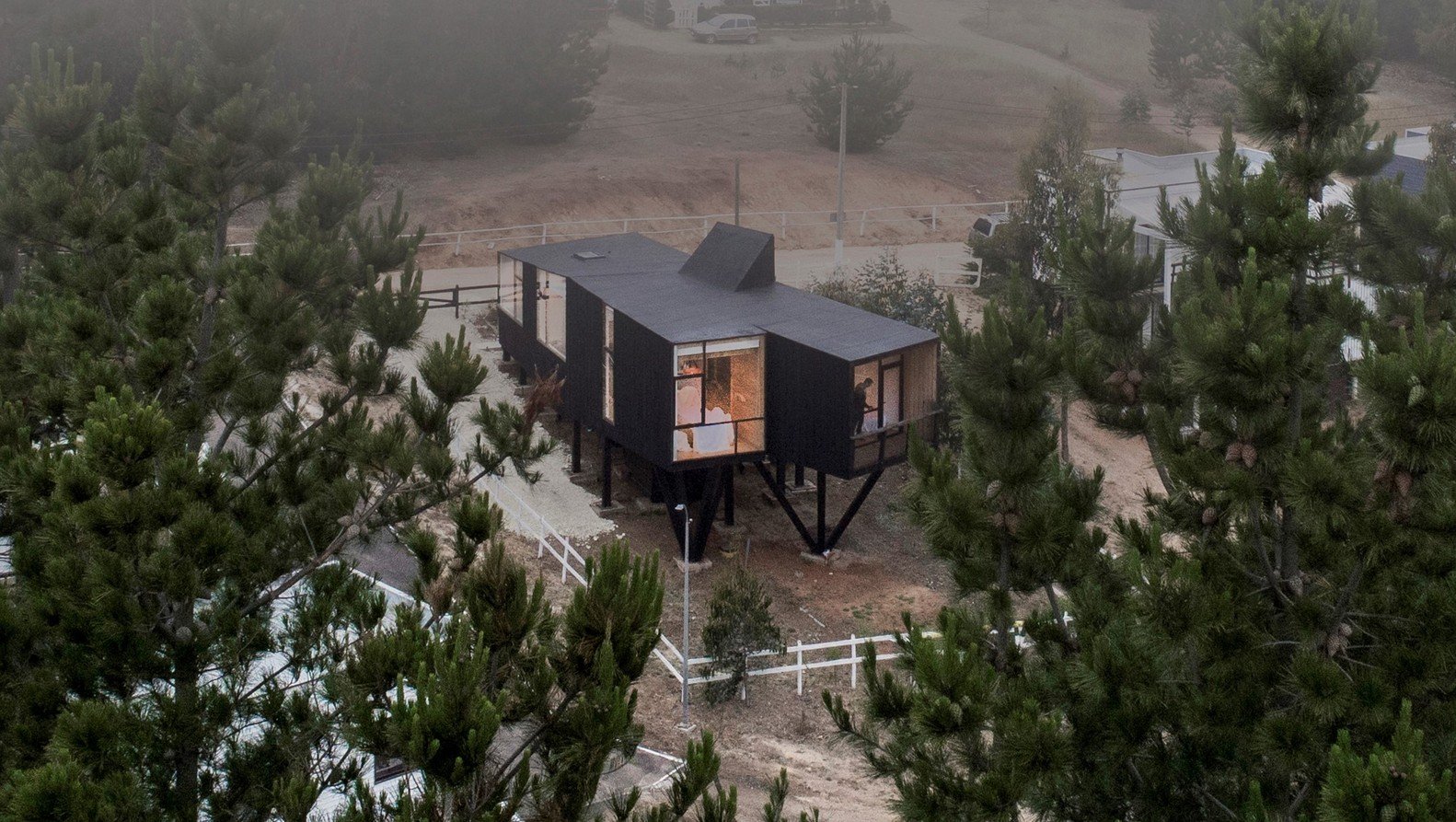
Catalina House / Ignacio Rojas Hirigoyen Architects
Catalina House is a single family house with 85 m2, located at Punta de Lobos (Wolves' Point) A fishermen and surfers’ village in the south-central Chilean coast.
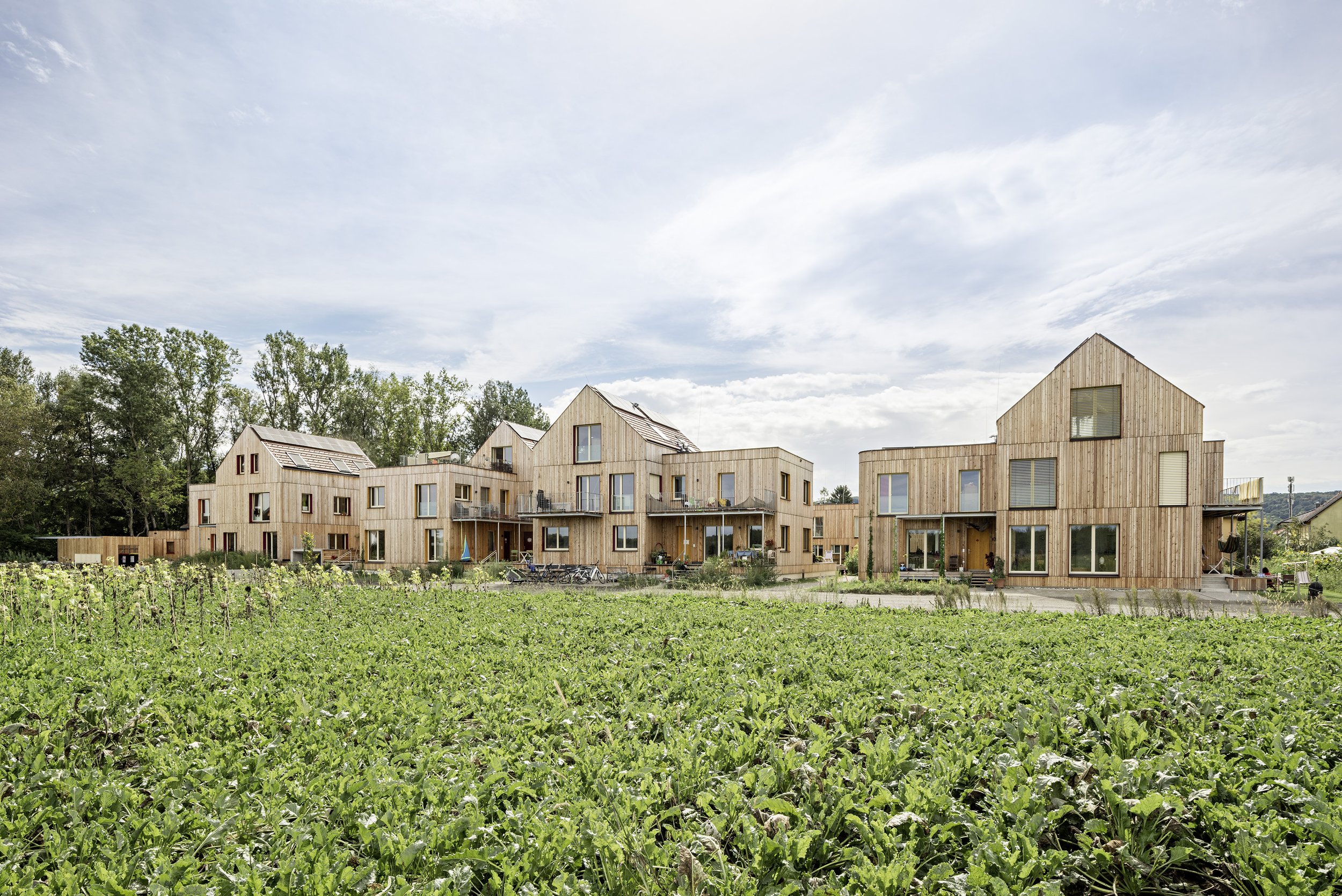
Die Auenweide / Einszueins Architektur
The ecological construction, the use of alternative energy sources and the preservation of natural habitats stand for the careful handling of nature.
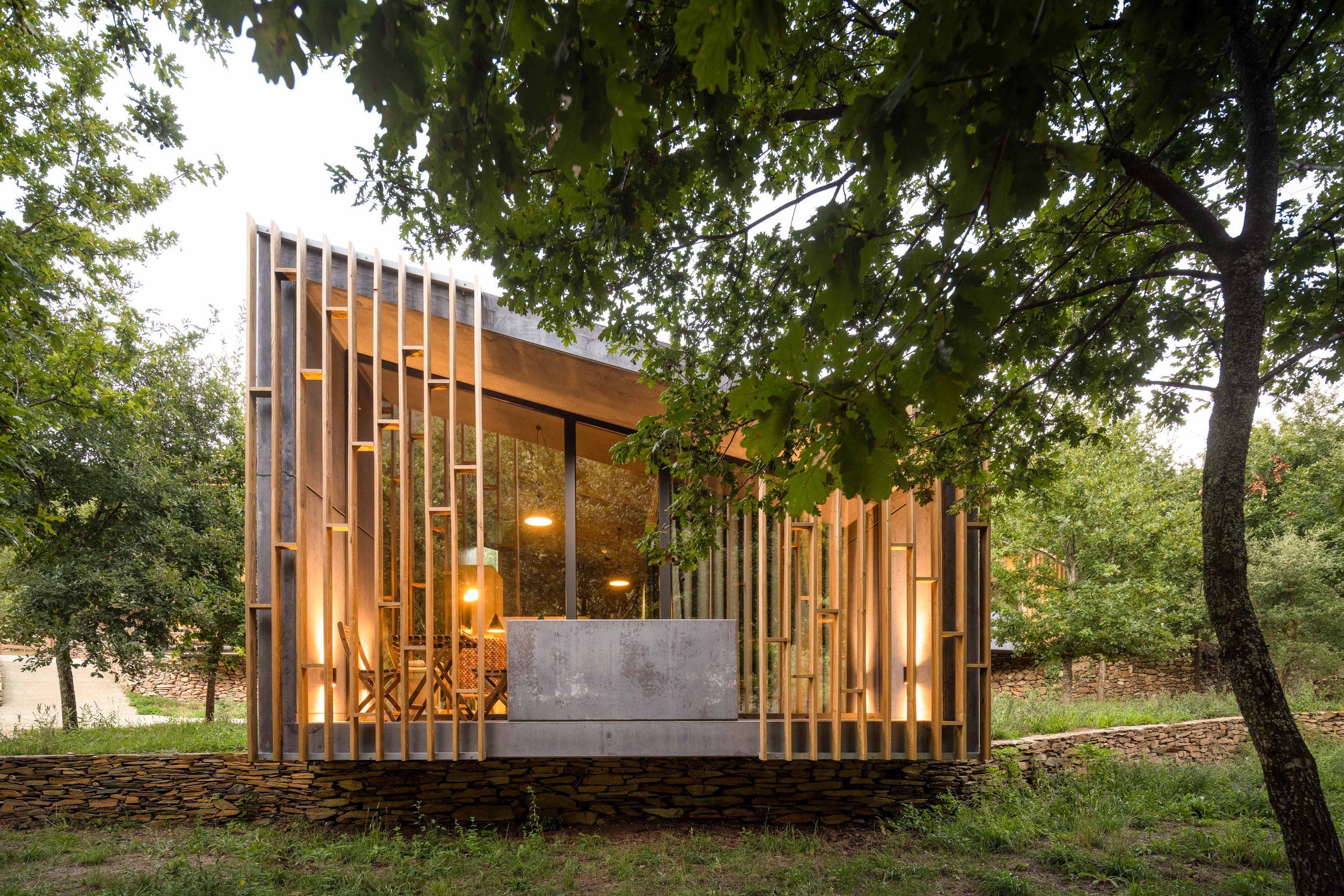
Paradinha - 11 cabins in the woods / SUMMARY
Considering the roughness and the remoteness of this plot it would be difficult (and extremely expensive) to assemble construction yards for a traditional building. Thus, in this case, resorting to prefabricated structures was not just a choice, but the only efficient option we had to simplify the building process within such conditions.
