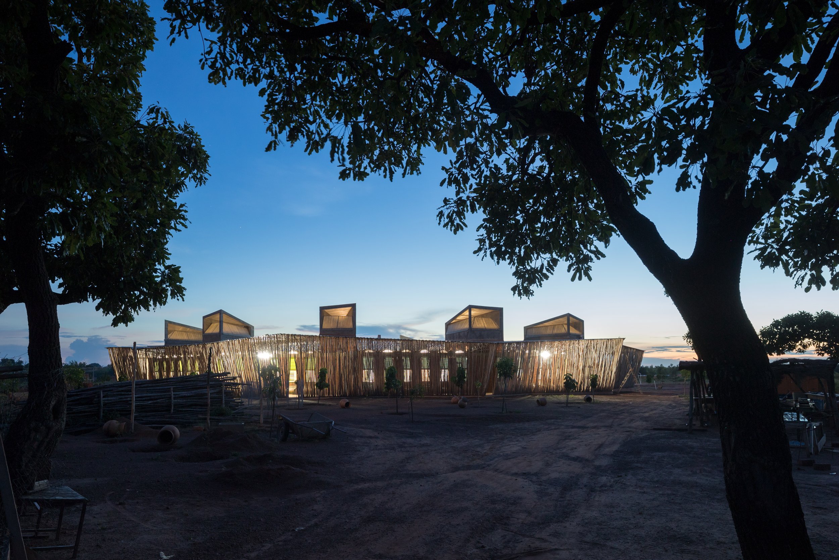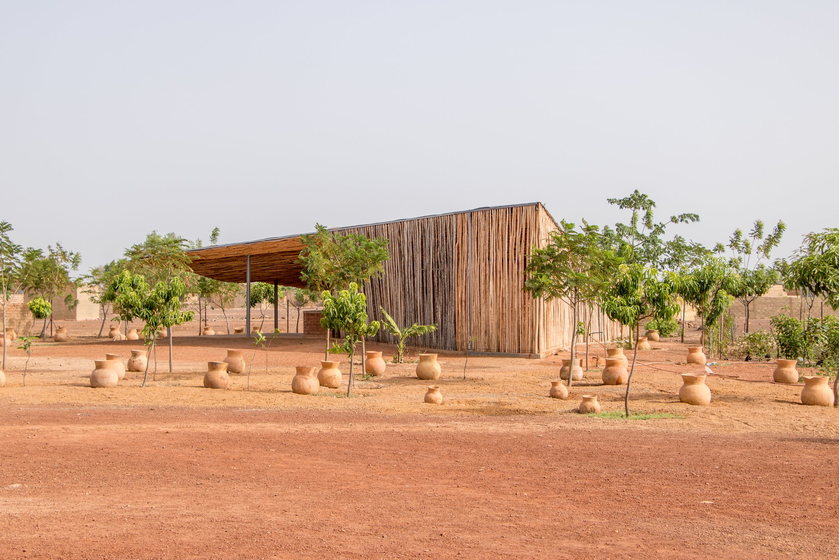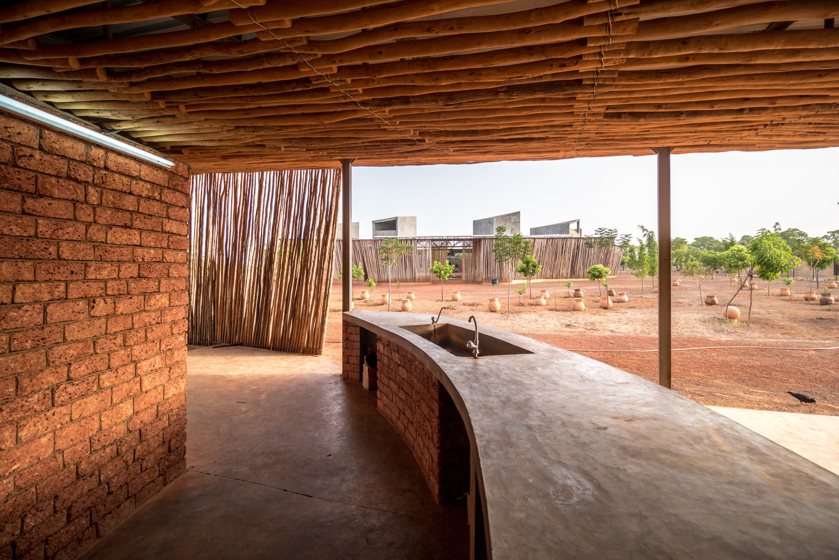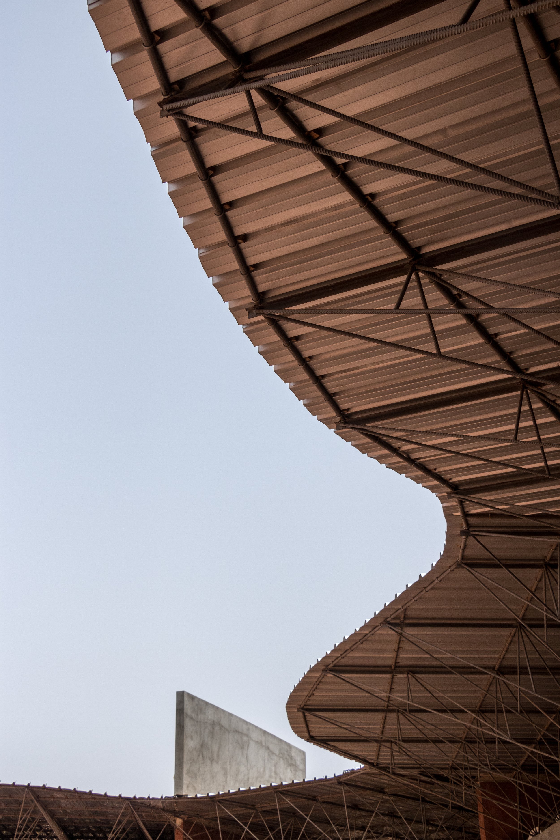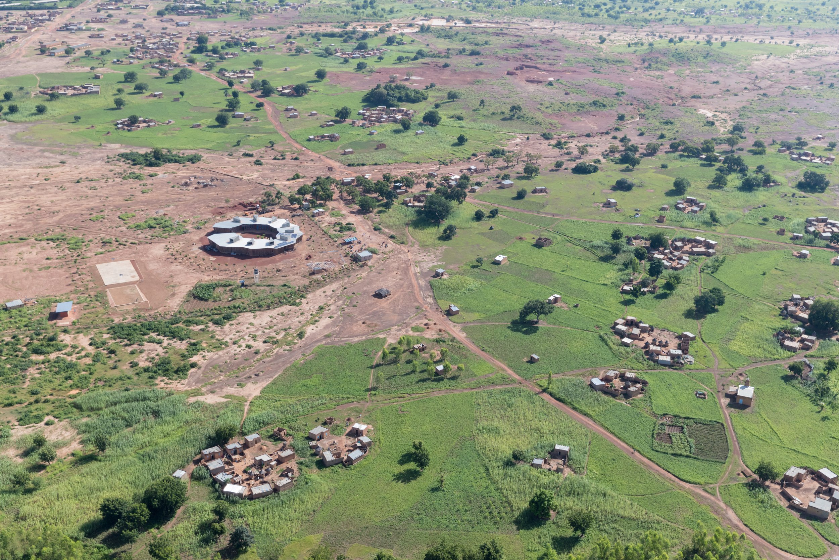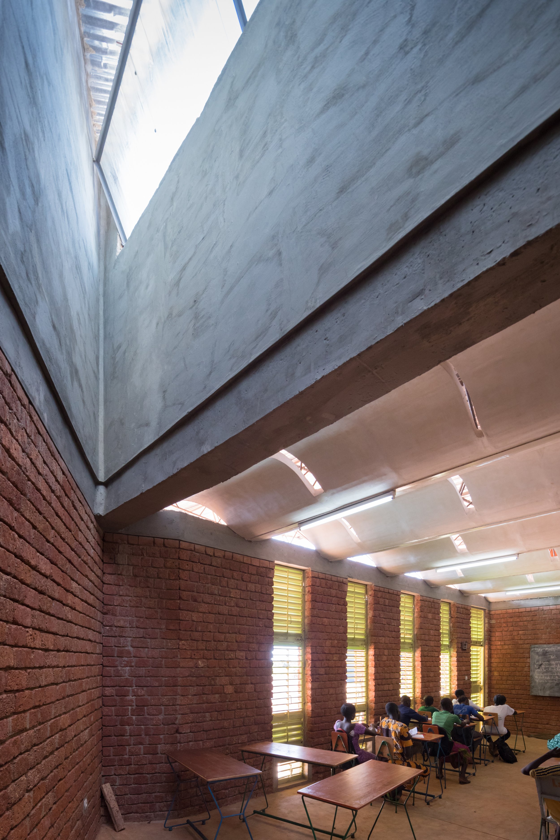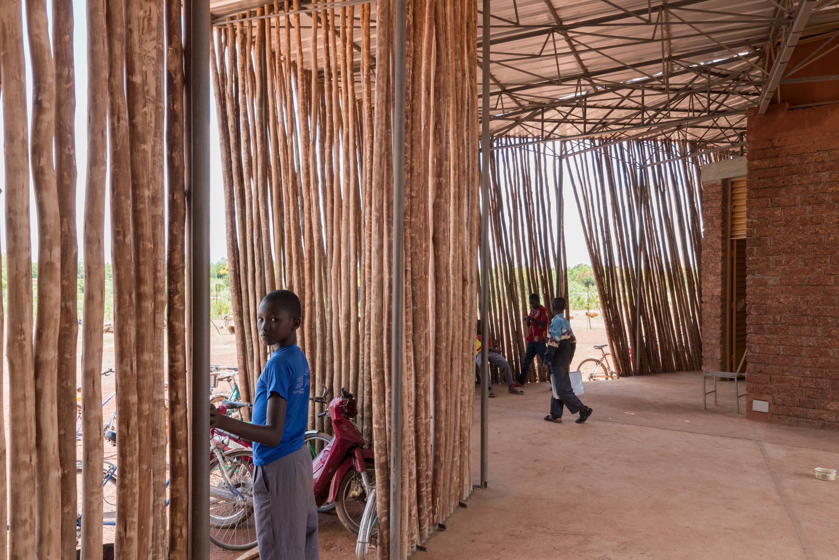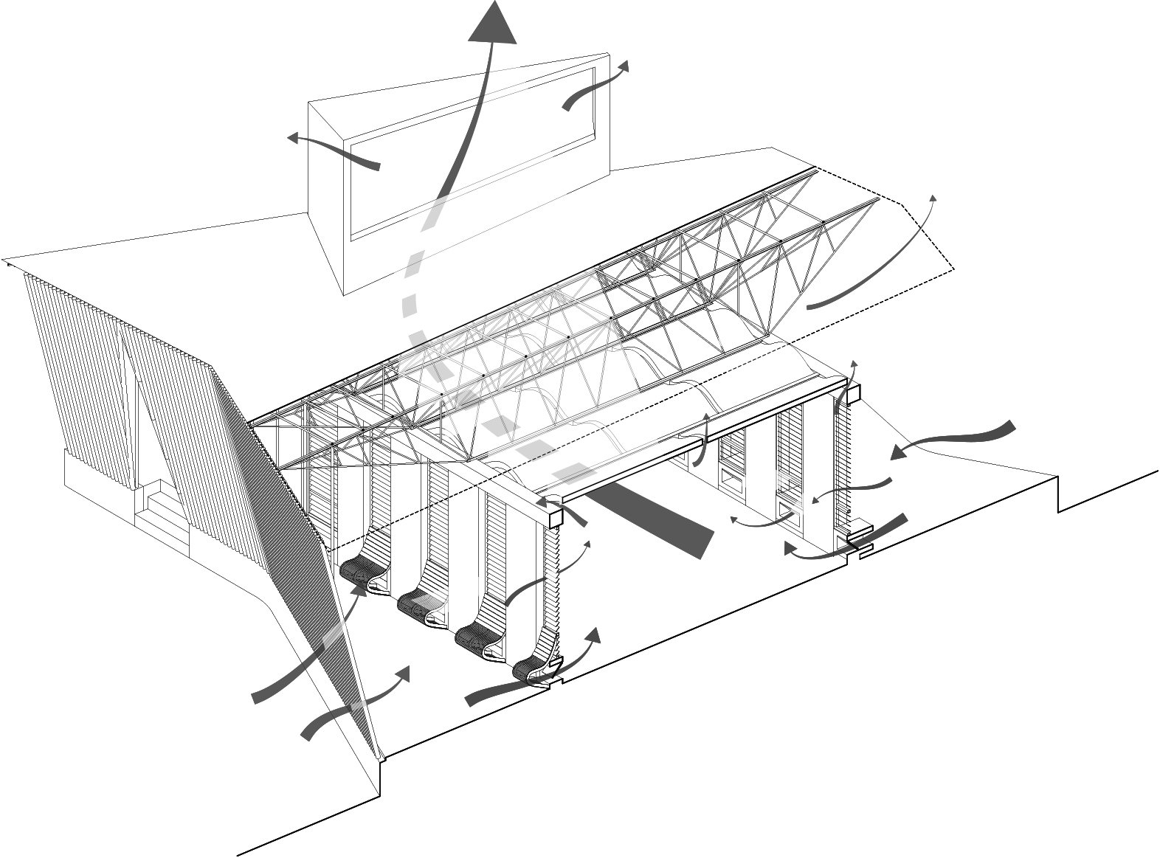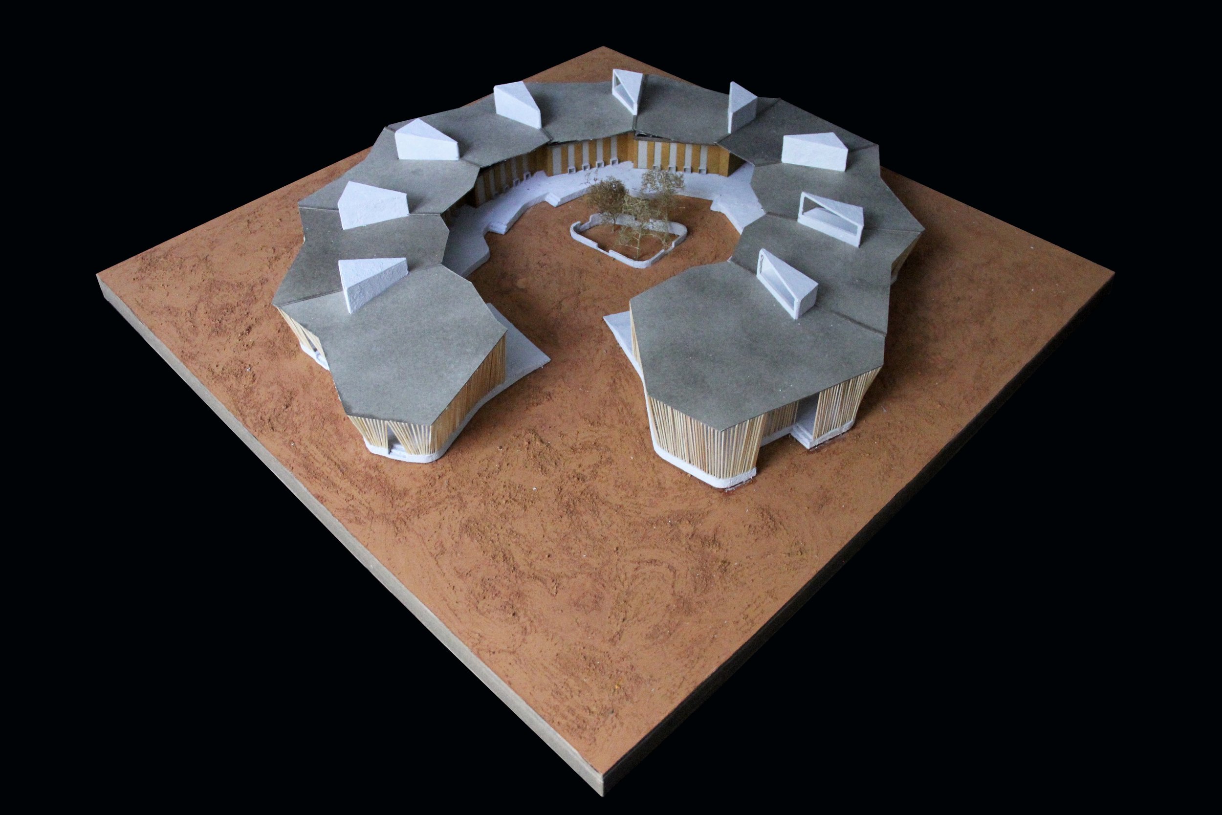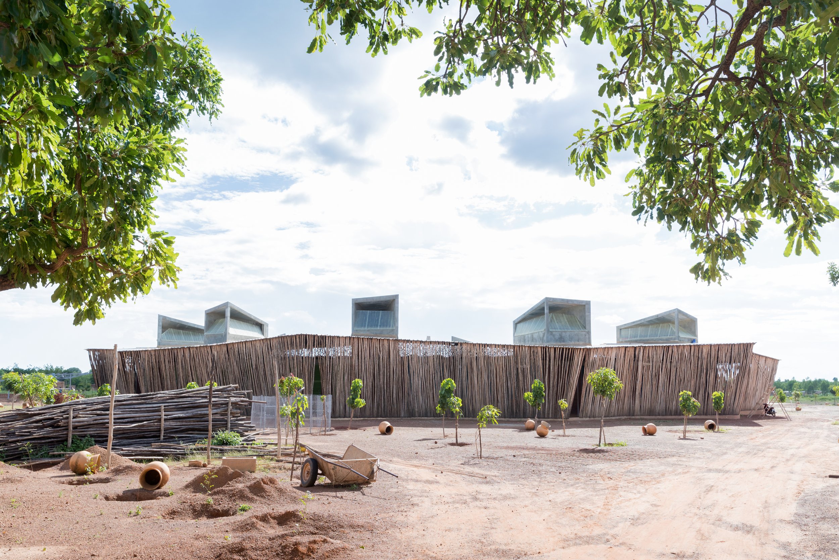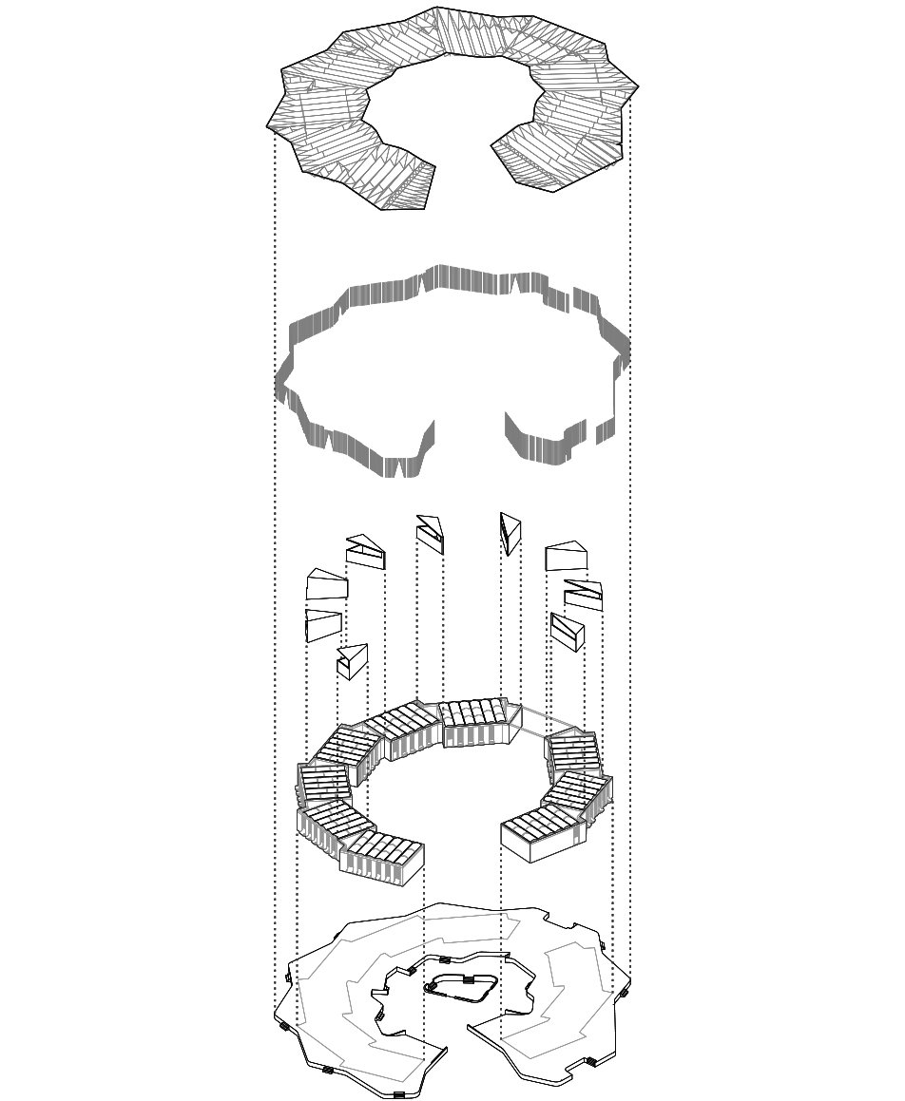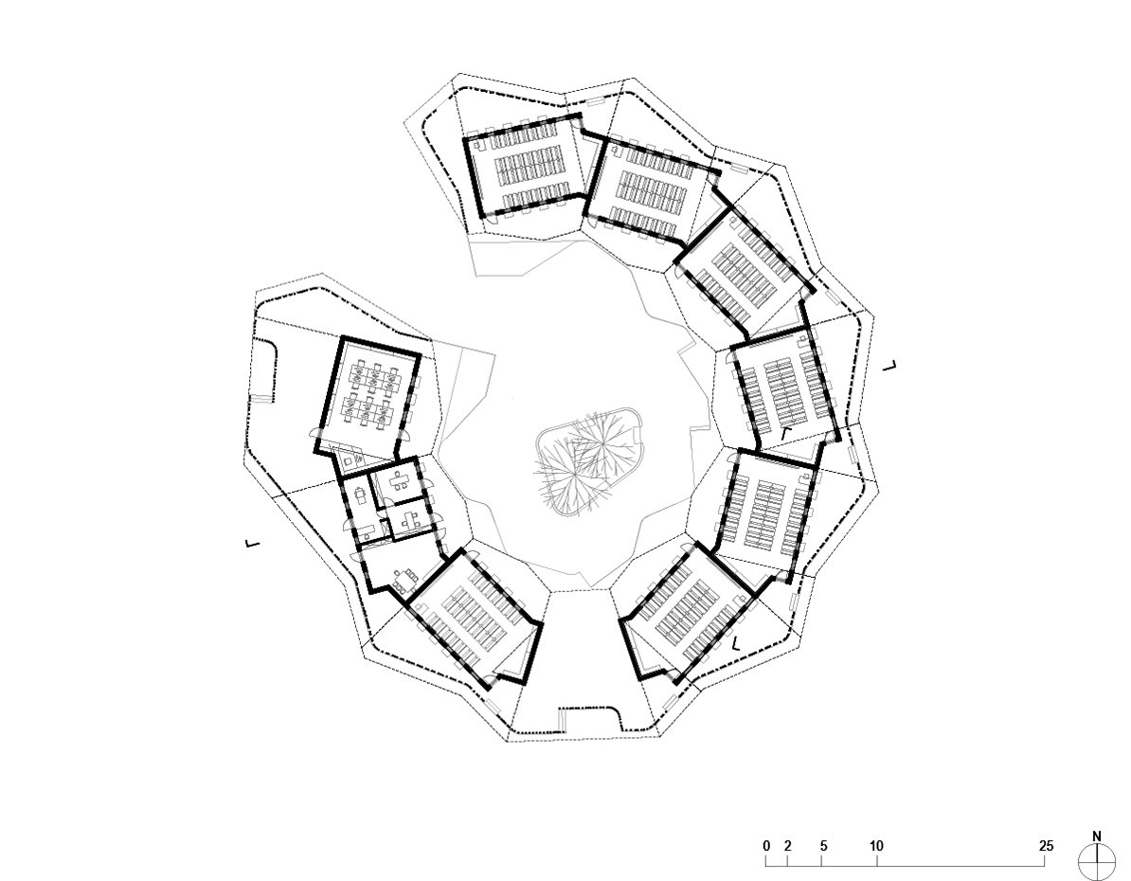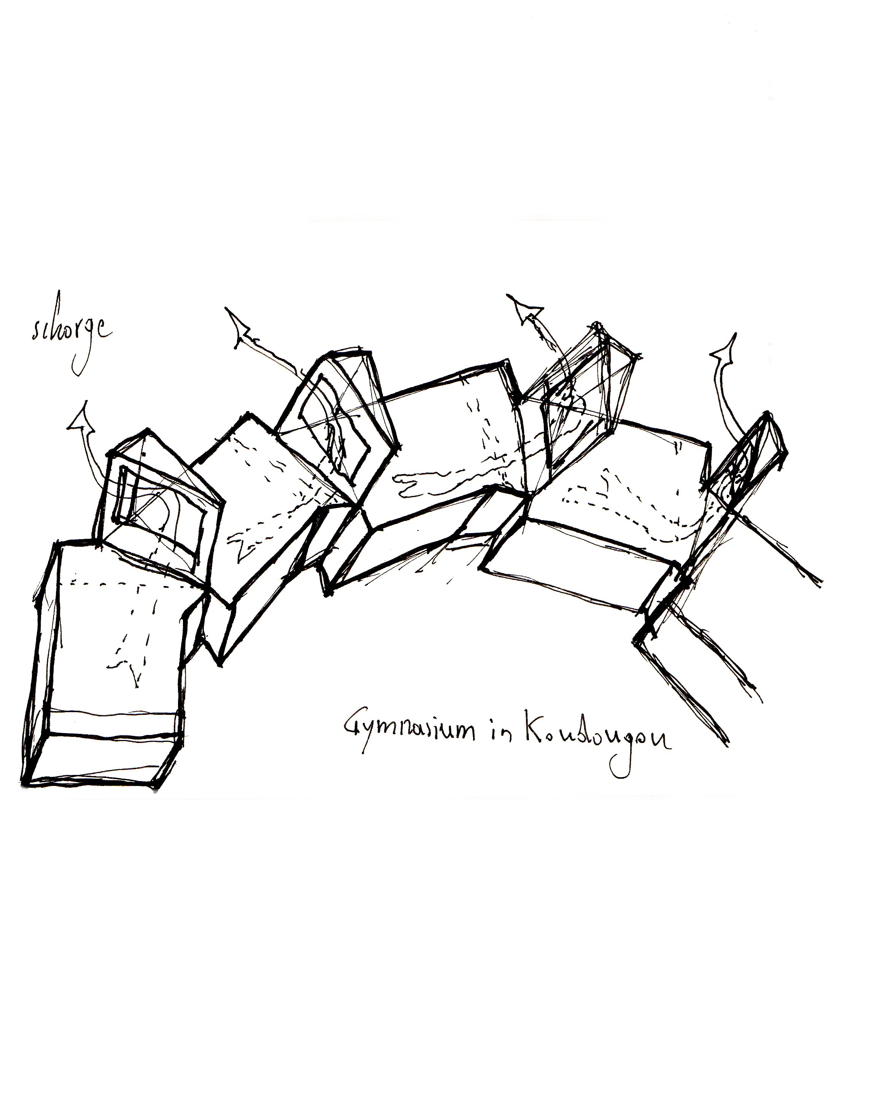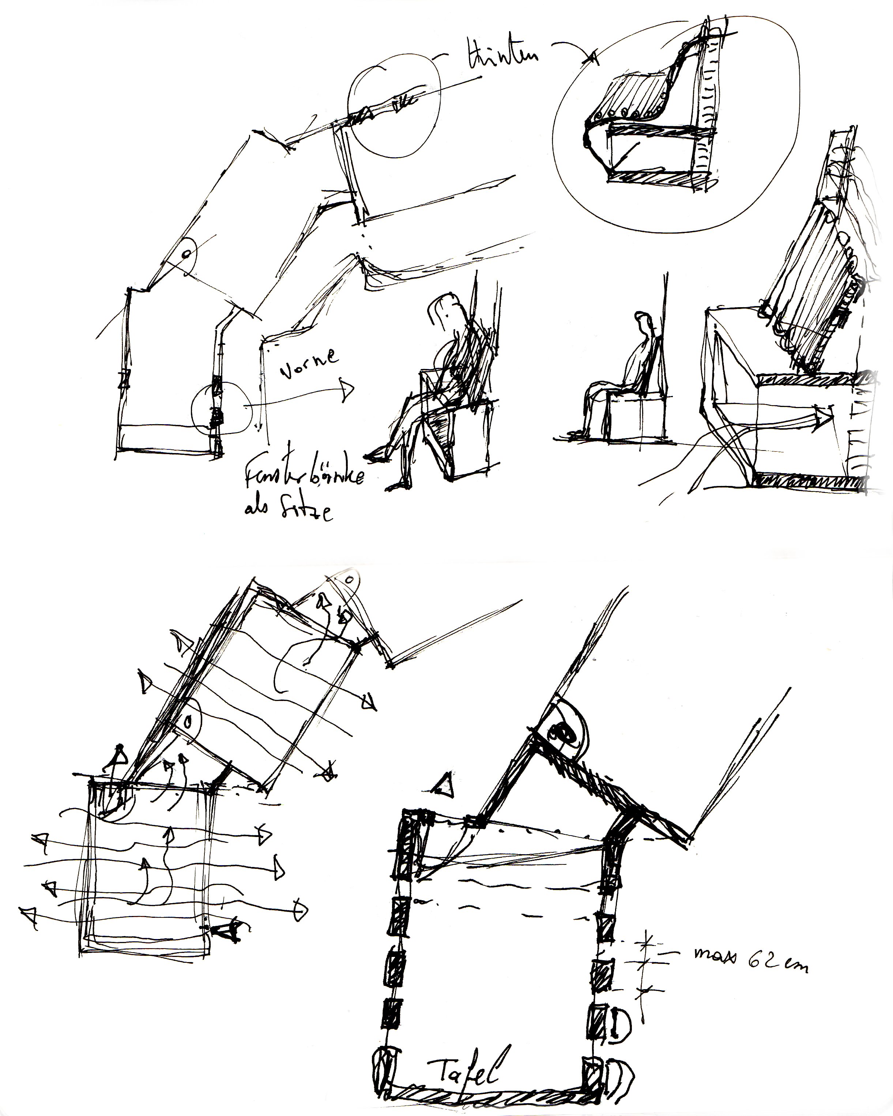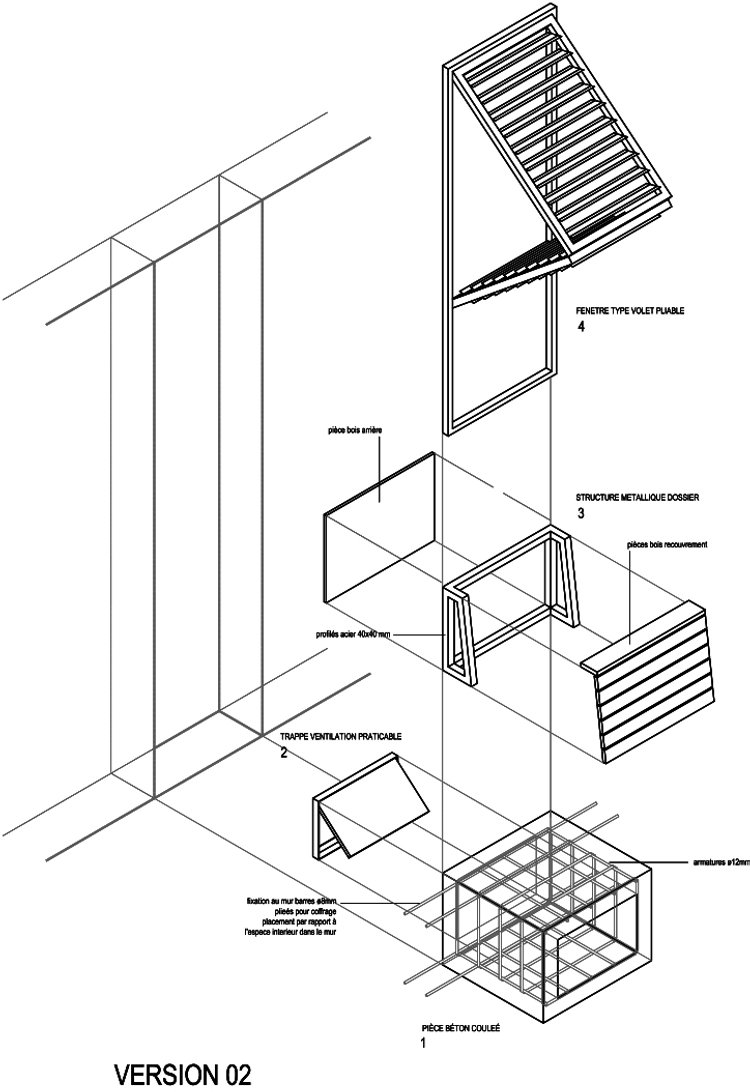Lycée Schorge / Kéré Architecture
Address
Koudougou, Burkina Faso
Program
Secondary School
Client
Stern Stewart Institute & Friends
Status
Complete
Cost / Floor area
1 660 m2
Calendar
2014 – 2015 • Design and planning phase
2015 – 2016 • Construction phase
Team
Kéré Architecture, Diébédo Francis Kéré • architect
Jin-Gul David Jun, Pedro Montero Gosalbez, Dominique Mayer, Diego Sologuren Martin, Marta Migliorini, Jaime Herraiz Martínez, Adriana Arteaga • Design Team Association Dolai, Diébédo Francis Kéré, Marta Migliorini, Nataniel Sawadogo, Wéneyida Kéré •Construction management and supervision
Photos & copyright
Iwan Baan
Andrea Maretto for Kéré Architecture
Text description provided by the architects.
Located in the third most populated city in Burkina Faso, the Lycée Schorge Secondary School sets a new standard for educational excellence in the region, while providing an inspiring showcase of local building materials applied to an iconic and innovative design.
The school consists of nine modules arranged radially around a courtyard, protecting the central space from wind and dust. A series of steps creates a loosely defined amphitheatre, which accommodates informal gatherings as well as assemblies and celebrations for the school and wider community.
The walls of each module are built out of locally sourced laterite stone, which lends them their striking deep red colour. When first extracted from the earth, laterite can be easily cut and shaped into bricks, which are then left in the sun to harden. The material provides an excellent source of thermal mass, absorbing the heavy daytime heat and radiating it at night.
A secondary façade made of local eucalyptus wood wraps around the classrooms like a transparent fabric and creates a variety of shaded intermediary spaces between itself and the classrooms where students can gather informally to wait for their classes. In these spaces, the organic vertical elements produce a stunning play of light.
The classrooms’ ceilings, made of perforated plaster vaults, diffuse indirect sunlight in order to improve the light quality while avoiding the heat otherwise caused by direct radiation. Wind towers located at the back of each classroom allow hot air to escape, thus helping to further lower the interior temperature. The sculptural forms of these towers stand out above the main body of the building, creating a landmark in its surroundings.
In order to minimise costs and reduce material waste, the school’s furniture is made from local hardwoods and steel offcuts from the roof construction.

