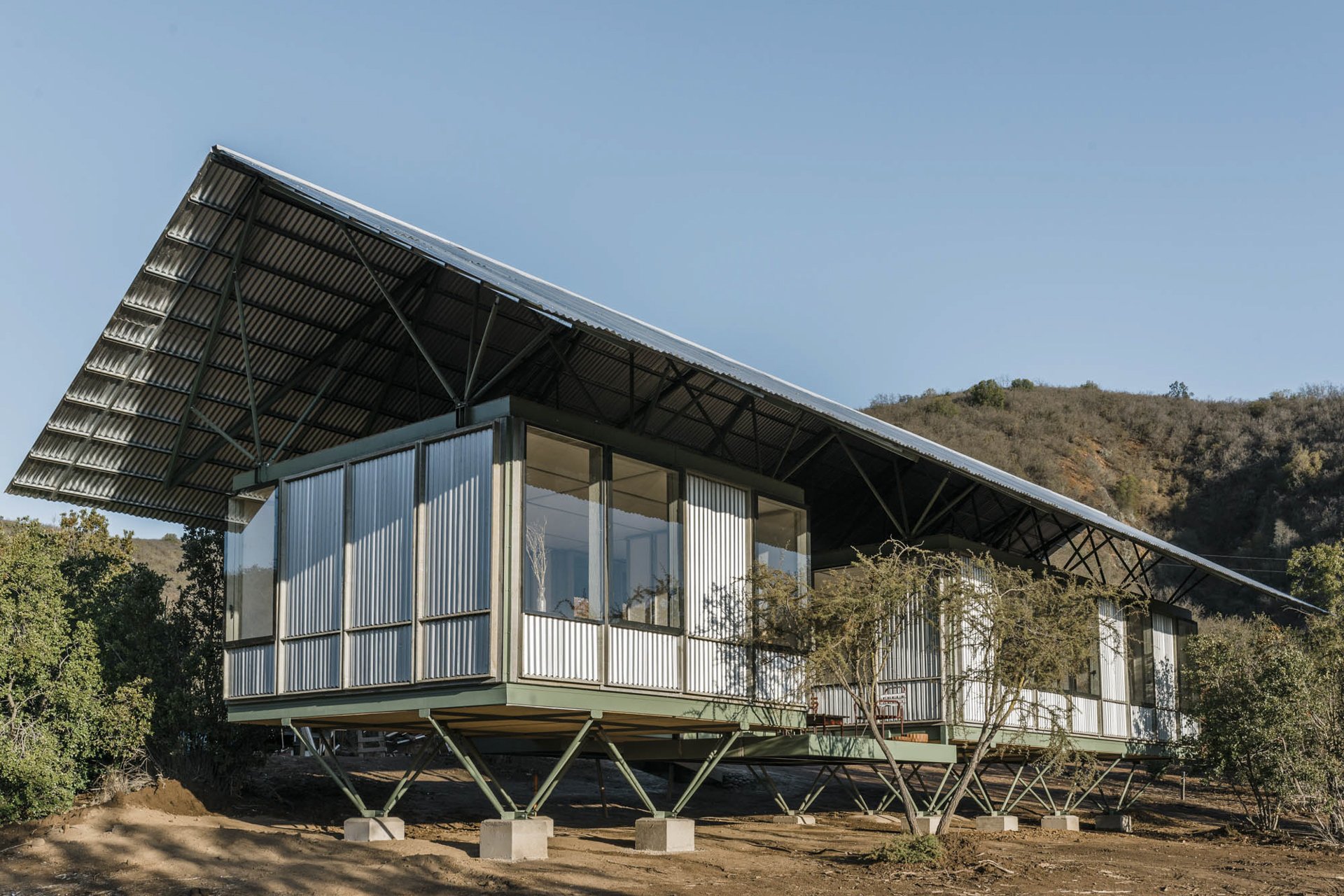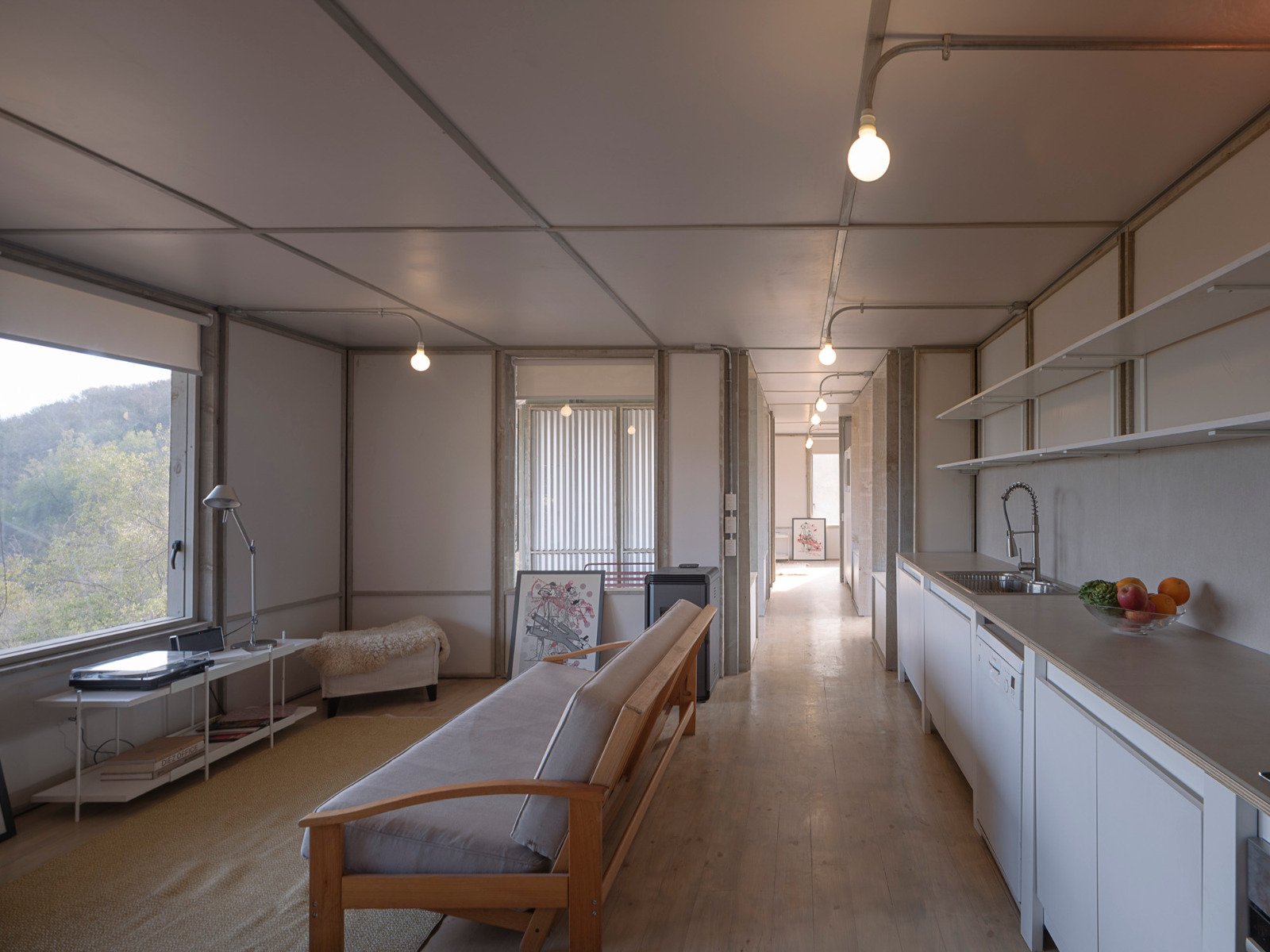Industrialized Building System / Ignacio Rojas Hirigoyen Architects & The Andeshouse
Address
Casablanca, Chile,
Program
Industrialized Building System
Status
Complete
Calendar
2022
Team
Ignacio Rojas Hirigoyen Architects
The Andeshouse
Photos & copyright
Cristobal Valdes & Marcos Zegers Photographers
Text description provided by the architects.
Designed and executed by architect Ignacio Rojas Hirigoyen with The Andeshouse design brand collaboration, this project aims to address the pressing issue of adequate housing lack in Chile and Latin America. It does so through an industrialized building system that is adaptable and efficient, providing a viable solution under the construction industry crisis after the pandemic.
The central theme of this prototype, gaining increasing traction within the architectural realm, transforms into a spatial concept for Chilean designers—one that establishes a versatile dialogue with various potential contexts and applications.
By utilizing prefabricated components that enable diverse arrangements, the model offers both horizontal and vertical expansion possibilities, accommodating alternative uses if needed. Moreover, it can be disassembled for relocation, underlining its sustainable approach by incorporating recycled materials. This fusion of practicality and aesthetics contributes to its understated architectural style.
Located in Casablanca, a commune on Chile's central coast within the Valparaíso province and region, this 85-square-meter prototype with a gable roof embodies simplicity and resilience. Elevated above the ground, the design features a lightweight, durable metal structure. Anchored units, laminated timber interior cladding, and corrugated metal exterior panels constitute the composition.
The construction system revolves around layers of materials enveloping a recycled wood-fiber panel. This innovative technique facilitates superior thermal and acoustic comfort, surpassing local requirements and enhancing energy efficiency.
Wooden submodules within the construction interconnect via a lock and wedge mechanism, adaptable for walls, ceilings, and floors. These submodules gain reinforcement from a lightweight, earthquake-resistant recycled steel structure. An eco-conscious approach guided the architects, preventing unnecessary material waste and aligning with sustainability goals.
Externally, the modular house presents a ventilated corrugated sheet façade. Inside, varnished plywood panels foster a cozy ambiance. Visible wooden framing not only enhances aesthetics but also delineates interior spaces. Ceiling-mounted cables for interior lighting remain visible, adding an industrial touch.
Integral to the planning process were straightforward on-site assembly, time optimization, and improved working conditions for laborers. This culminated in a modular system that can be assembled and dismantled by a team of four using a crane truck, powered by electric screwdrivers as the sole required tools.



















