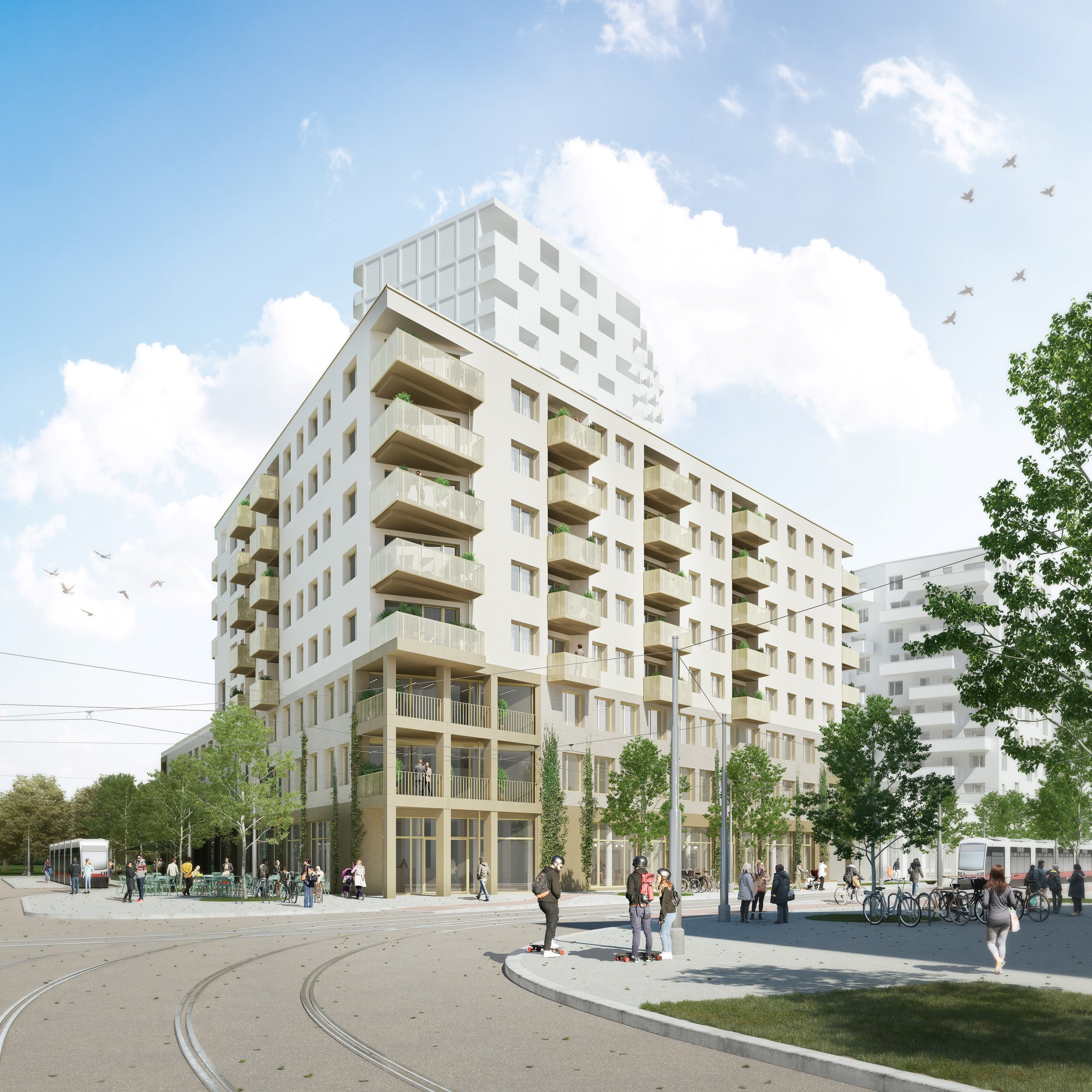Die HausWirtschaft / Einszueins Architektur
Address
1020, Ecke Taborstraße/Bruno Marek Alle, Bauplatz 6B2
Status
On Going
Cost / Floor area
50 Residential units, 3,500 m2 of commercial space and numerous common rooms
Calendar
February 2019 • Start of planning
August 2021 • Start of construction
2023 (planed) • Conclusion
Team
Einszueins Architektur • Participation in planning
Realitylab • Support
EGW Erste gemeinnützige Wohnungsgesellschaft mbH • Developer
future.lab RC, TU Wien • Research
Text description provided by the architects.
“Die HausWirtschaft” combines living and working, the living areas are closely interwoven, common spaces and open areas are shared. The tradespeople and residents are intensively involved in the planning process, the focus is on the common whole and the use of synergies. The project also opens up to the outside, to the urban space, it establishes contact with the neighbours and is open for events. Die HausWirtschaft will house a kindergarten and several other commercial enterprises, thus ensuring a lively exchange with the surrounding area.
This project is funded by the Klima - und Energiefonds and is carried out within the framework of the program "Smart Cities Demo - Living Urban Innovation 2018".
Supporting structure and technical equipment are planned to allow multiple uses. The lower three floors offer large interconnections and individually divisible spaces with a room height of three to four meters. Depending on requirements, this can be used to create office units of different sizes. Incised atriums provide natural light to the rooms inside the building and spatially connect living with working. The open pergola, the atria and the roof terraces offer space and room for lush planting.






