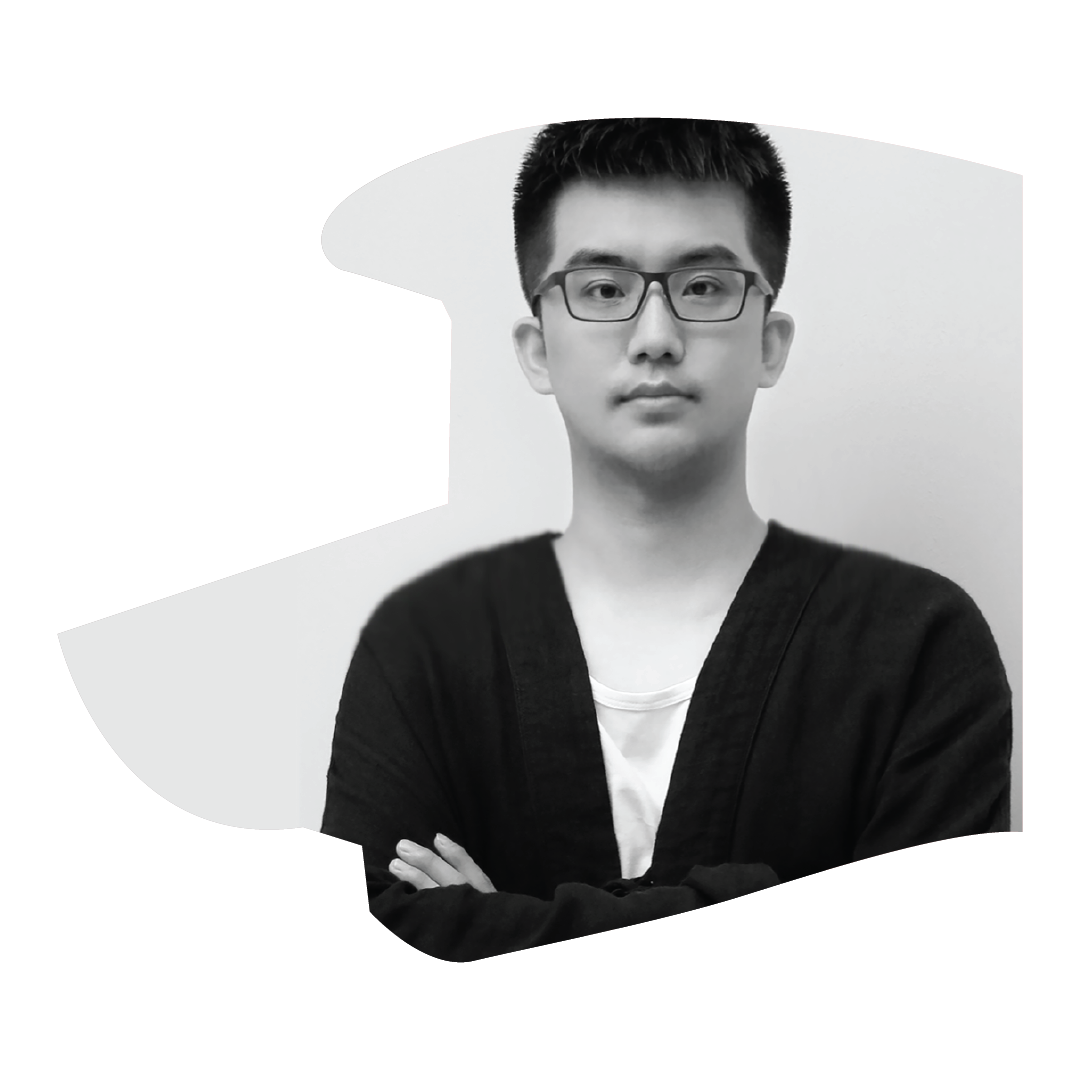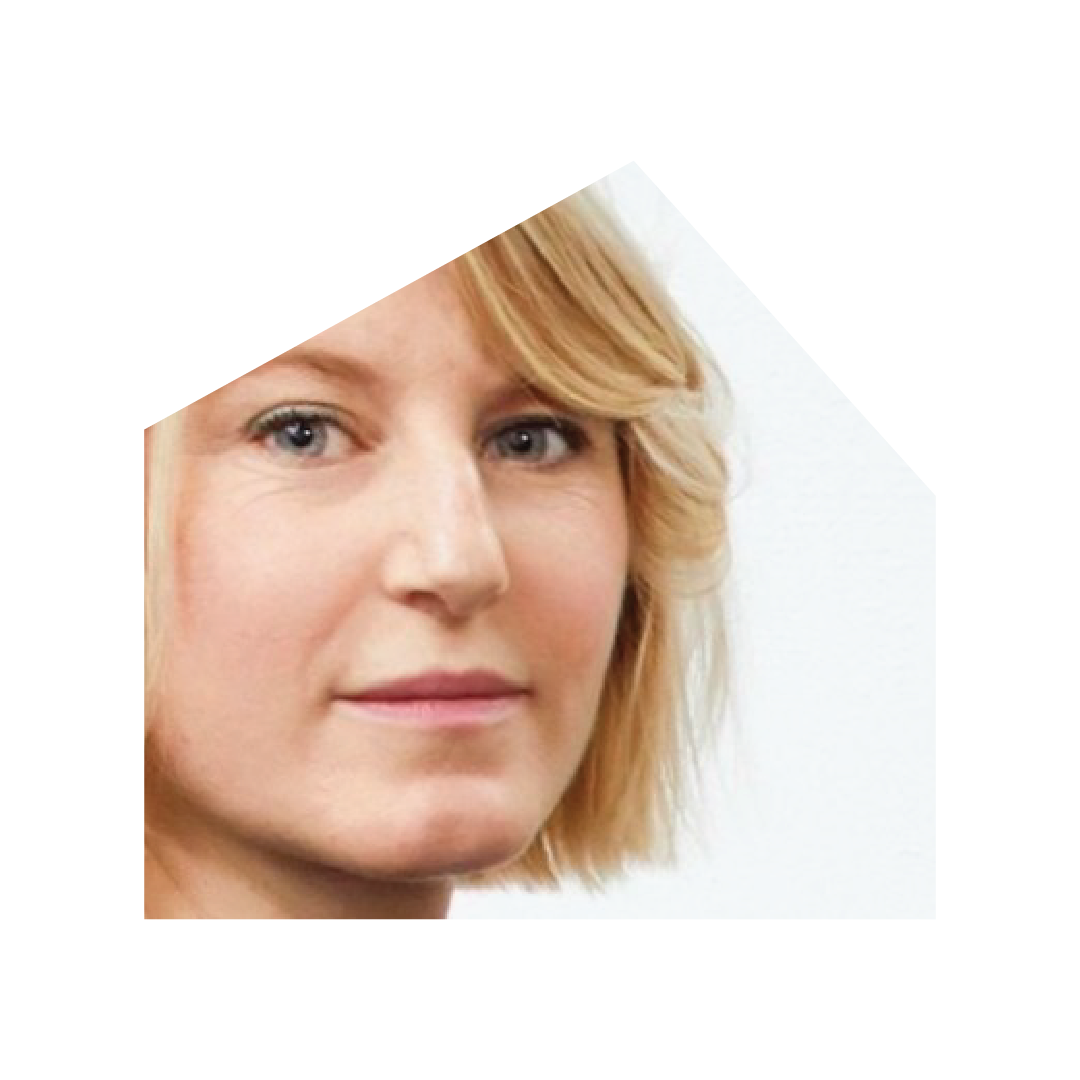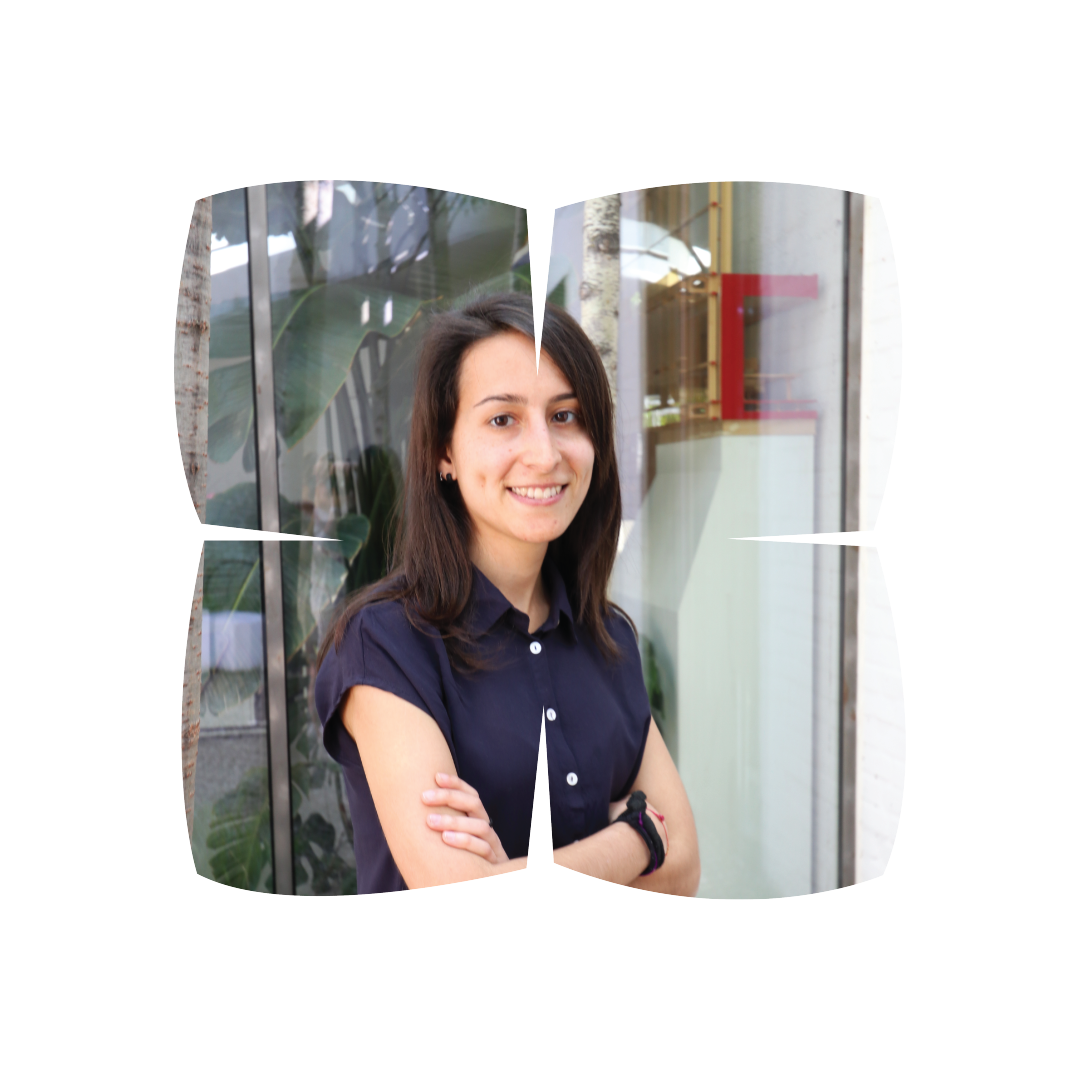Speakers
Meet the speakers
An opportunity to gather world renowned designers and learn how high-quality architecture can mitigate the impacts of climate change and deal with the industry evolution.
-
Co-founder
↪ Gramazio Kohler Research, ETH ZurichFabio Gramazio is an architect with multidisciplinary interests ranging from computational design and robotic fabrication to material innovation. In 2000, he co-founded the architecture practice Gramazio Kohler Architects, where numerous award-winning designs have been realised. Opening the world’s first architectural robotic fabrication laboratory at ETH Zurich, Gramazio Kohler’s research has been formative in the field of digital architecture, setting precedence and de facto creating a new research field merging advanced architectural design and additive fabrication processes through the customised use of industrial robots. The research is outlined and theoretically framed in the book “The Robotic Touch: How Robots Change Architecture” (Park Books, 2014).
-
Founder
↪ LIN ARCHITECTUREMaster of Architecture and Landscape University of Pennsylvania
AIA member
Forbes Under 30 Elite 2018
Asia's Emerging Pioneers 2020
LIN ARCHITECTURE is a cutting-edge design and research institution in Asia, dedicated to space research, design and education. The creative field of the studio covers architecture, urban, landscape, interior, interactive technology, cultural communication, design education and virtual construction. The creative media include Publication, exhibition, video and other media arts.
The core members of the team came to the world's top universities such as Harvard University, University of Pennsylvania, University of London, etc. The members' works are in 2020 Beijing International Design Week, 2018 Venice Biennale, 2018 Milan Design Week Oriental Exhibition, 2019 Barcelona Design Week, 2019 St. Petersburg Design week, 2019 Shenzhen-Hong Kong Bi-City Biennale of Urban Architecture (Shenzhen), 2019 Shanghai Urban Space Art Season-Encounter, 2019 Modern Shanghai Fashion Home Furnishing Exhibition and other major exhibitions.
-
Teacher
↪ nznbGoing into the building sector as a computer professional with a diploma in social education may sound unusual at first. But in sustainable building with fast-growing renewable materials, there are rather few technical than more social problems with regard to widespread application. That's why I helped set up the further education department at the North German Centre for Sustainable Building. As chairman of the think tank Bauwende e.V., I advocate efficiency, sufficiency, resilience, health and radical minimisation of embodied carbon.
-
Founder
↪ waiwaiWael Al Awar founded waiwai (formerly ibda design) in 2009 as the principal architect, after moving back to the Middle East from Tokyo. With interests in natural phenomena, landscape and formless diagrams of relations, Wael has a multi-disciplinary approach to design and is always looking to challenge conventional processes to push the boundaries of design. His projects layer his individual design sensibilities into an architecture of natural light, time, structure and landscape. By aligning with natural phenomena, Wael seeks to create an architecture that is more than man-made fabrication, but instead remains open to adaptation and appropriation. The spaces that emerge from his approach are site-specific provocations that encourage unexpected experiences, activities and behaviors. Wael Al Awar is currently a Curator of the National Pavillion of the UAE for the 17th Architecture Bienalle di Venezia 2020 & 2021 and winner of the Golden Lion Award.
-
ecoLogicStudio is an architecture and design innovation firm specialized in biotechnology for the built environment.
Co-founded in London in 2005 by Claudia Pasquero and Marco Poletto, the studio has built a unique portfolio of biophilic sculptures, living architectures and blue-green masterplans.
In 2018, it has joined the Synthetic Landscape Lab and the Urban Morphogenesis Lab to create the PhotoSynthetica venture.
Together they are developing scalable, nature based design solutions to the imminent impact of climate change and to our contemporary quest for carbon neutrality.
-
Founder
↪ DGJ ArchitekturHans Drexler studied in Darmstadt, Zurich, Frankfurt, London and Berlin. Founded DGJ Architektur in 1999 together with Marc Guinand and Daniel Jauslin.
Is currently member of the Board of Curators of the IBA27 StadtRegion Stuttgart. In the last 20 years of practical experience in all design stages, DGJ Architektur completed 30 successful participations in competitions and 25 completed building, of which 12 received prizes and awards.
In 2014 is has designed the first state-owned Plus Energy House in Hesse for a boarding school, which is a model project in the federal research program Effizienzhaus-Plus.
DGJ also works in the modernisation and energetic transformation of existing buildings. The passive house renovation of a residential building in Bonn received an award from Wüstenrot Foundation.
-
Partner
↪ lemoal lemoalAfter graduating from the Paris-La-Villette School of Architecture in 2008, Sonia Sifflet began her career in Copenhagen, passing through Rotterdam and then Paris.
Alternating her experiences between architectural and landscape agencies, she has acquired multiple methods related to the territory, the uses of inhabited places but also the world of plants. Following this journey, she founded her own October agency in which she strives to bring together these two competences: architecture and landscape. After 8 years, Sonia Sifflet joined the office lemoal lemoal as a partner.
Lemoal Lemoal is an architecture and landscape office based in Paris and Rennes, founded by Christophe and Jesse Lemoal in 2010.
The multidisciplinary 12-person team works on architectural projects, such as social, cultural or sports equipment, but also design and interior scenography.
The office projects set both on urban and rural landscapes and take part on the revitalisation and preservation of local heritages.
In this way we are now working on several projects, such as Housing, cultural or sports equipment. Our idea of merging architecture and landscape leads us to develop.
-
Chief Project Manager
↪ Kengo Kuma & AssociatesAris Kafantaris studied Architecture in the Polytechnic of Athens (NTUA, Greece), and received his Master’s degree from Kuma lab, the University of Tokyo (東京大学, Japan) under the MEXT government research scholarship. Aris is Chief Project Manager at Kengo Kuma and Associates (KKAA) Tokyo, where he has been working on international commissions, competitions and research projects since 2014. His research focuses primarily on the documentation and analysis of design languages: coherent composition rulesets or strategies, that are built upon variables such as architectural program, natural material qualities, etc. This research has found application through built architectural projects, investigative installations, and the editing of book publications within KKAA. Aris has presented his work, both architectural and media art, in joint exhibitions in Greece, Portugal and Japan. He has been guest reviewer and invited lecturer at schools of architecture in Japan, Portugal, UK and the USA.
-
Founder & Creative Director
↪ IBUKUElora Hardy is the Founder and Creative Director of IBUKU, where design begins with the principles of nature, employing the natural tendencies of bamboo, stone, water and topography to build over two hundred homes, hotels, schools, and work spaces. For over twelve years, Elora leads the international team in creating hospitality projects, school campuses, private homes, and bespoke furniture collections made of natural materials and built in ways that reconnect us with nature. She envisions a world where we live elegantly within nature.
Elora was raised in Bali, inspired by highly-skilled craftsmen who shaped dreams into reality. As a child Elora ran through Bali’s natural wonder. She went on to study art and design. After painting Donna Karan’s runway dresses by hand and leading DKNY’s prints and patterns, she sought to apply that design sense to ecologically uplifting spaces. In 2010, Elora began to carry on the incredible work of the team that created the world-renowned Green School in Bali, founded by her father John Hardy and his wife, Cynthia Hardy. Today, she cultivates Balinese artisans alongside innovative designers, architects and engineers.
IBUKU’s works have won multiple awards and have been featured in AppleTV+ docuseries Home, Architectural Digest, Elle Decor, Vogue, Tatler, London Design Week, CNN and the BBC. She was named an Architectural Digest Innovator on the AD100 list and was named Honorary Royal Designer for Industry (Hon) in 2019.
-
Co-founder
↪ AUAROriginally from Belgium, Gilles Retsin is an architect and designer living in London. He studied architecture in Belgium, Chile and the UK, where he graduated from the Architectural Association. His design work and critical discourse has been internationally recognised through awards, lectures and exhibitions at major cultural institutions such as the Museum of Art and Design in New York, the Royal Academy in London and the Centre Pompidou in Paris. He recently edited an issue of Architectural Design (AD) on the Discrete and has co-edited Robotic Building: Architecture in the Age of Automation, with Detail Verlag. Gilles Retsin is Programme Director of the M.Arch Architectural Design at UCL, the Bartlett School of Architecture. He is co-founder of UCL AUAR Labs, which does high profile research into new design and fabrication technologies and its spin-out company AUAR ltd, a start-up working towards an automated platform for affordable housing.
-
Founder
↪ LCA architettiLCA architetti is an architecture firm founded in Varese in 2001 by Luca Compri.
The team is responsible for designing buildings of various types and scales: from the small design object to the large urban masterplan.
All works are characterized from the desire to create architectural works highly sustainable, with full respect for people and the environment. The ability to organize and design space, the pursuit of beauty, the use of light and natural materials, attention to detail and cost optimization are fundamental elements of the work process. The studio specializes in design of buildings designed to measure for its customers both public and private, both in Italy and abroad.
Each project is a unique path: technical, cultural, emotional; designed to meet different needs of each individual client. The design faces and absolves all project phases: from the preliminary idea to the construction of the work.In recent years, the LCA architects studio he has won numerous awards and obtained important international awards.
Parallel to the design activity, the team carries out research and didactic training activities in the academic and professional fields.
-
Mínimo Común architecture is an architecture studio founded in 2016 by 3 university colleagues, who after working for several years during academic training with architects such as Solano Benítez and José Cubilla decide to get together to mix the years of learning and face from the cooperation professional work, following a line of thought, design and experimental construction marked by the Gabinete de arquitectura as the main mentor.
Minimo Común Arquitectura works as a platform for the realization of projects, from the beginning, aware of the strength of the community, we seek to partner to support each other based on trust.
The office seeks to be a place of study and experimentation to be able to create an intelligent architecture and for everyone, with simple materials and local labor, the problems presented within architecture2 are solved.
-
Chair & CE
↪ Heritage Foundation of PakistanYasmeen Lari is the first woman architect and among the best known architects of Pakistan. She graduated from Oxford School of Architecture (now Oxford Brookes University) and was elected member Royal Institute of British Architects (RIBA) in 1969. She has built several landmarks buildings in Pakistan. Her architectural work is included in Phaidon Books UK publication (2013) devoted to the best examples of 20th century architecture, and is considered among pioneers of Brutalistic Architecture. She retired from architectural practice in 2000. She is a UNESCO consultant and has been published among 60 Women who have contributed the most towards UNESCO’s objectives. She was UNESCO’s advisor from 2003-2008 during restoration of Sheehsh Mahal at Lahore Fort. She co-authored a book ‘Lahore Master Plan’. In recognition of her services towards architectural profession, heritage safeguarding and humanitarian assistance, President of Pakistan has awarded her Sitara-i-Imtiaz (The Star of Distinction), 2006 and Hilal-i-Imtiaz (The Crescent of Distinction), 2014. In 2016, Japan awarded her the highly acclaimed Fukuoka Prize for Asian Art and Culture.
She co-founded Heritage Foundation of Pakistan in 1980 with her husband, noted historian Suhail Zaheer Lari, for undertaking research and safeguarding Pakistan’s cultural heritage. She was elected president of the Institute of Architects Pakistan in 1978 and was the first chairperson of Pakistan Council of Architects and Town Planners in 1983. Heritage Foundation of Pakistan is the recipient of UN Recognition Award for the promotion of culture and peace, 2002, declared Islamic Development Bank Laureate in 2014, and is among recipients of Curry Stone Design Prize for Social Design Circle 2017.
Since Earthquake 2005, she has devised several programs for post–disaster communities: Heritage and Tradition for Rehabilitation and Development, Build Back Safer with Vernacular Methodologies (BBSVM), and Women-centric Community Based Disaster Risk Management (Wc-CBDRM). The strategies developed by her have resulted in 40,000 green shelters (using bamboo, lime and mud), built from Hazara and Azad Kashmir to Swat and Sindh, placing Pakistan in the lead as World’s largest zero carbon shelter program, herself being acknowledged as among the largest providers of shelter. These programs have led to large-scale economic empowerment of women and economic regeneration within communities. Her latest endeavor is 10,000 Green Shelters program, 2018, that provides gifts of prefab bamboo shelters (Lari OctaGreen) and eco-toilets, along with water pumps to marginalized communities. In return the grantees provide 18 days/unit of voluntary service for community benefit, thus transforming village environments and placing the communities on the path of self reliance.
She has been involved in restoration & conservation of several key monuments at Makli World Heritage site, work on two monuments is being carried out right now under the banner of Heritage Foundation of Pakistan. A UNESCO Kashi (Glazed Tiles) Atelier was alos set up to revive the ancient craft of glazed tiles & products. She is also engaged with local mendicant community at Makli WS to improve their livelihoods opportunities. Training was provided to 127 people from 8 villages of the mendicant community to enable them to earn their livelihoods in a respectable manner.
-
Co-founder
↪ Material CulturesPaloma Gormley is an internationally acclaimed designer responsible for a series of celebrated architectural and urban projects. Her design work exhibits a playful pragmatism and is underpinned by an interest in the processes by which things are made. She founded Practice Architecture with Lettice Drake in 2009 with a focus on community and cultural projects such as the Yard Theatre and Bold Tendencies. Paloma led the design and system development of Flat House, a groundbreaking prefabricated house made from hemp. In order to progress this work further together with Summer Islam she established Material Cultures, a not-for-profit research organisation working at the intersection of post carbon materials and contemporary construction technology. Paloma co-runs 'Construction in Detail' in the Spatial Studies department at the University of the Arts London and has taught at the Bartlett, University College London and the London Metropolitan University.
-
Head of R&D Department
↪ MC AValentina Porceddu, Head of R&D Department at MC A, is specialised in sustainable integrated design, with a solid research experience at different levels, supported by a strong multidisciplinary attitude.
Born in Cagliari in 1989, she earned her Bachelor in Architecture at the University of Cagliari (2011) and her MArch with honors in Sustainable Architecture at the Polytechnic University of Turin (2014). The final thesis, worthy of mention, was focused on LEED rating system applied to the major renovation of an headquarter building. Among the top 60 students of her academic year, she was selected by the Alta Scuola Politecnica for a double degree program, within which her team developed a project related to the Future Food District for EXPO 2015, under the supervision of Telecom Italia and MIT Senseable City Lab.
In 2015 she collaborated with studio PAT. in Turin, working on a research about the combined application of LCA and LCC to the reuse of a former industrial building in Chavonne (Aosta), presented at PLEA 2016 in Los Angeles. The following year, after moving to Bologna, she discussed a dissertation project of the Post-graduate course at SOS - School of Sustainability, regarding a proposal to turn the larger dismantled areas of the city into its first bioclimatic park.
Since 2016 she has been working at MC A, taking part to the National Adaptation Plan for Climate Change, the international competition for Taranto Old City (mentioned project) and the curatorial proposal for the Italian Pavilion at the 16th International Architecture Exhibition of La Biennale di Venezia. Since 2017 she co-leads the course of Common Ground, and provides tutoring and research supervision across the SOS Program. Together with the R&D department, Valentina supports the office within projects and international competitions at different scales, providing a holistic vision of sustainability and the environmental consultancy that is the core business of MC A.
















