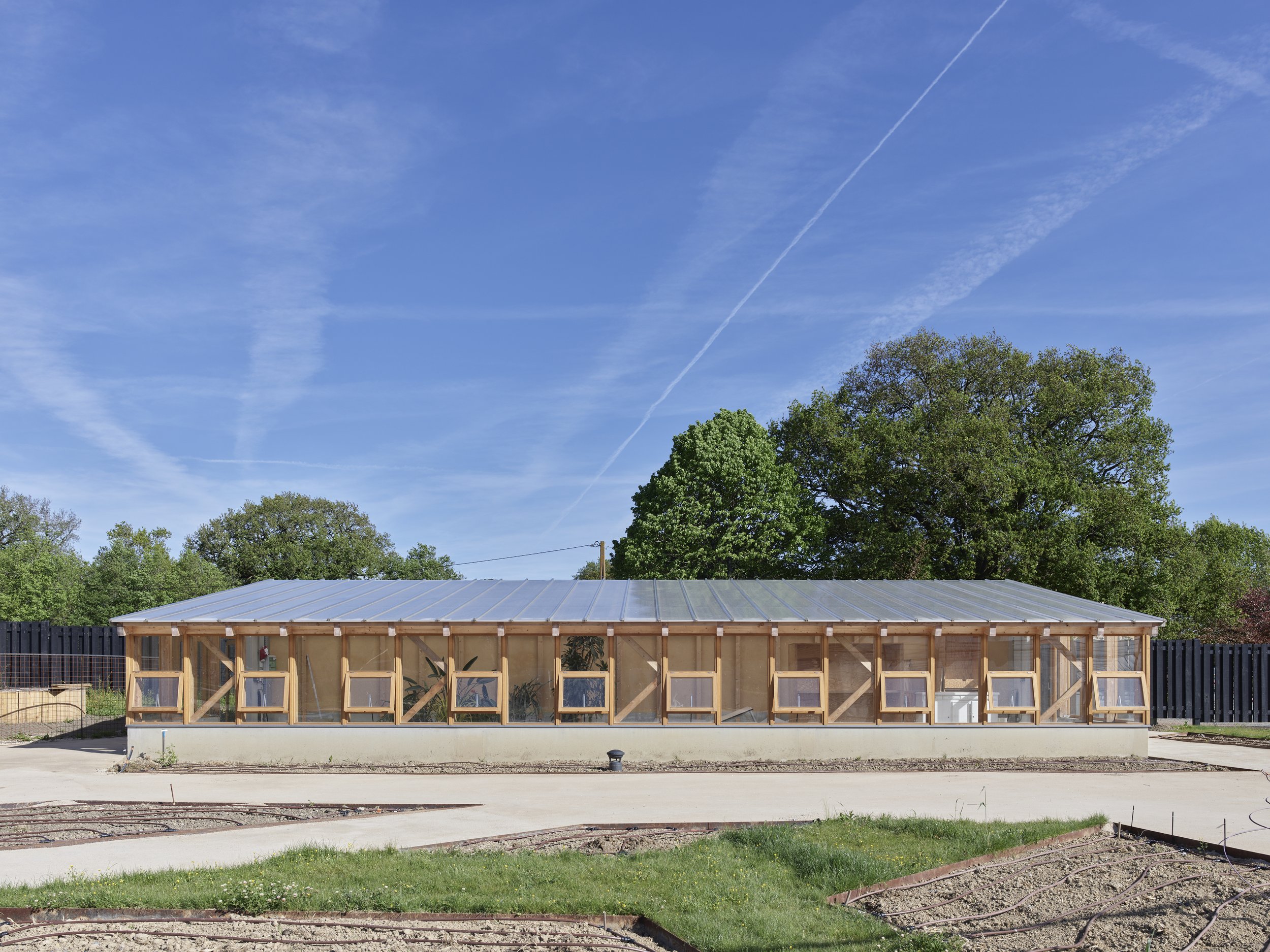
St Pabu low carbon school / Guinée*Potin Architects
The project proposes a strong identity, reinterpreting in a contemporary and local way the vernacular aspects of the site and the characteristics of traditional architecture of the "Abers" in Brittany: distinct buildings, closed gables protecting from the south-west winds, double slope roofs, thatched roofs and large openings on the first floor evoke the idea of a hamlet, protective buildings.

Extension of the Centre Beautour => "le Potager extraordinaire" / Guinée Potin
Using the « ERC » method (avoid, reduce, compensate), the project aims to limit heavy interventions in wetlands as much as possible, but also to undertake compensatory work, enabling the ecological enrichment of certain areas

Museum & biodiversity research center / Guinée*Potin Architects
In a very present landscaped green setting, the project takes on a strong identity, reinterpretating a traditional technique in a contemporary and innovative way, by adopting a thatched skin, that entirely covers both walls and roof of the building.
